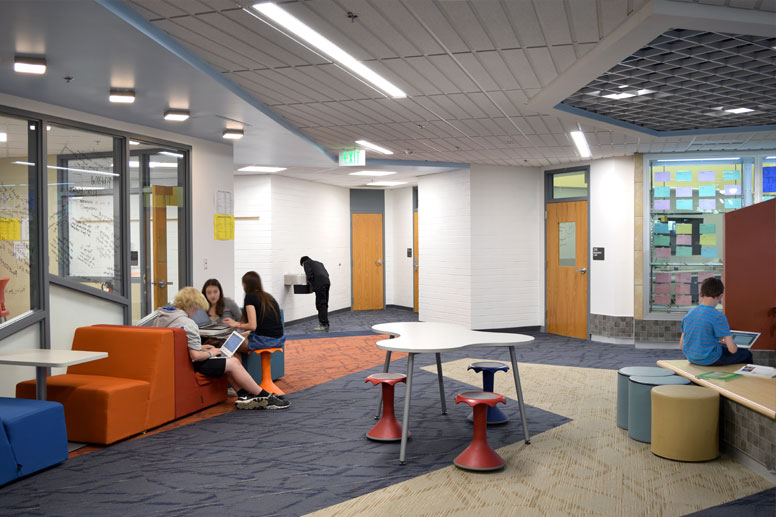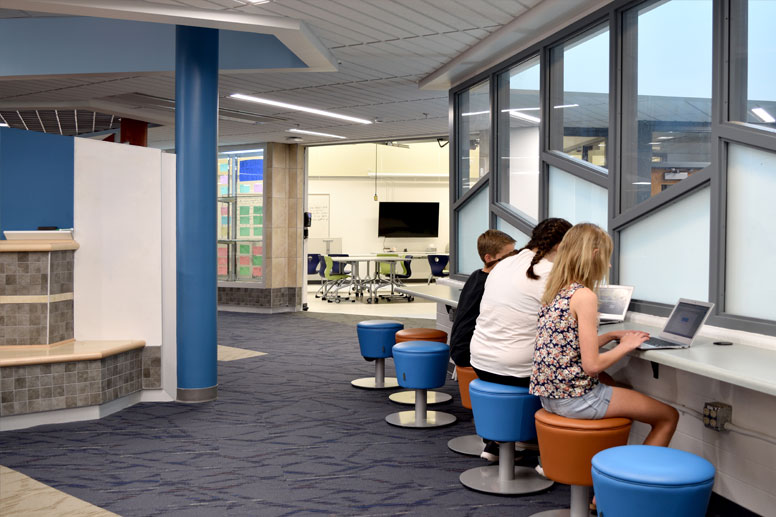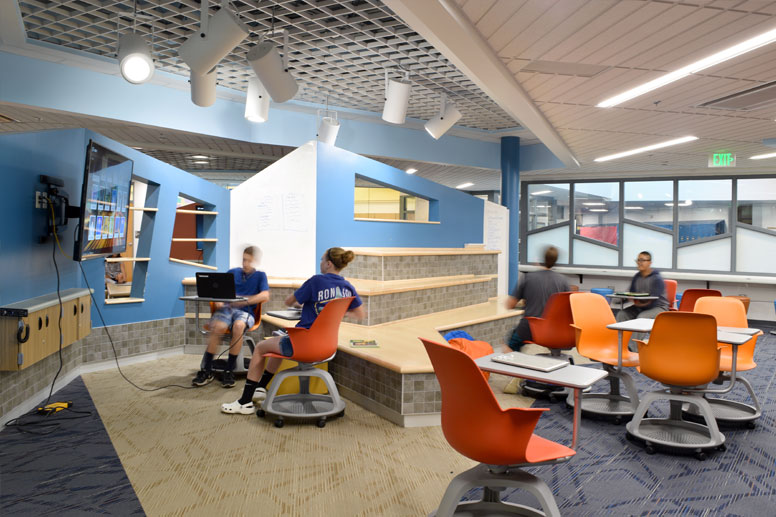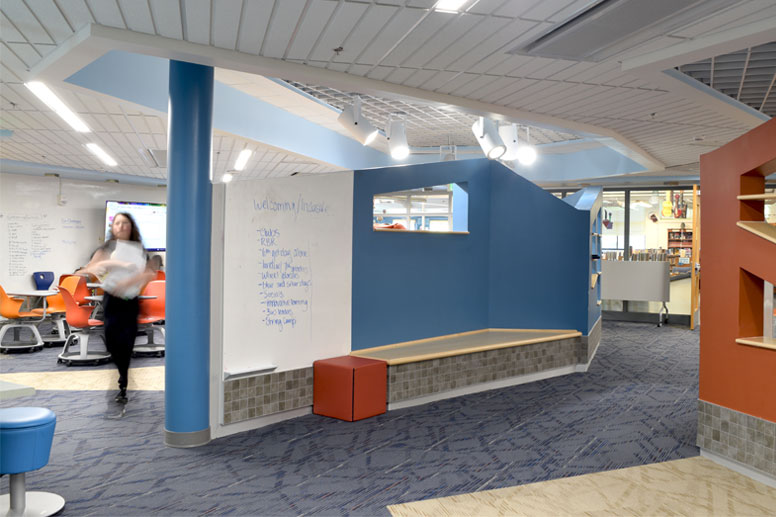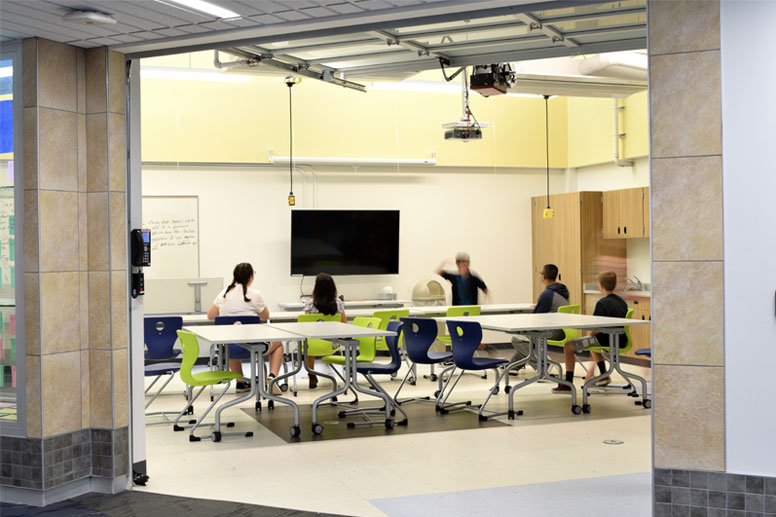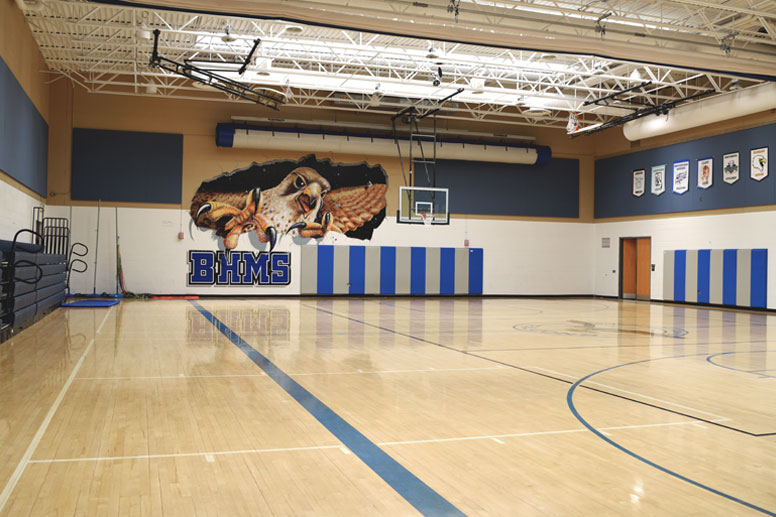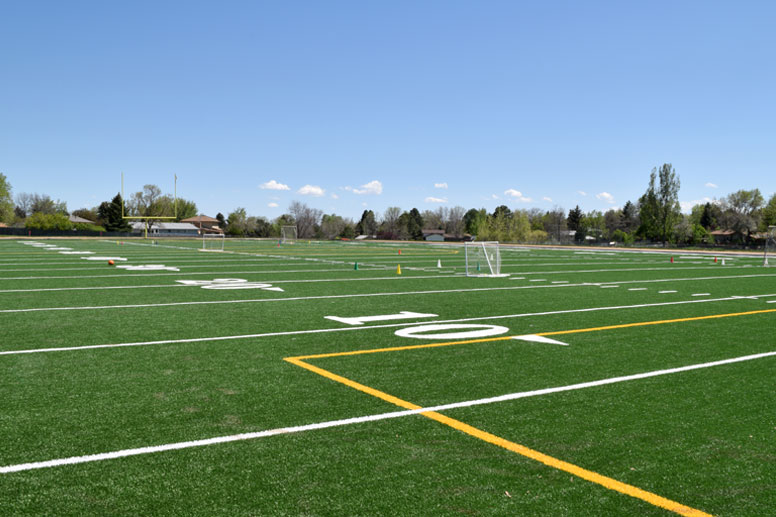Project Details
PK-12 EducationMarket |
Broomfield Heights Middle School was an energy overhaul renovation project. Nunn Construction began this massive undertaking while school was still in session, moving classroom pods to perform work during off-hours with minimal disruption to staff and students. The retrofit utilizes a chilled beam closed loop system for heating, cooling, and water supply – drastically reducing energy consumption of the school.
The Innovation Space, a focal point of the project, is centrally located within the school for ease of access to students and teachers throughout the school day. The space includes several collaborative break-out areas with a flexible arrangement of furniture. The incorporation of technology allows for wireless connectivity through tablets and laptops. Adjacent to this area is a Makerspace Lab with mobile tables, technology integration, and a sliding overhead door to separate the lab from the innovation space when both are in use.
- Fast-track Renovation Project
- Innovation Space for Collaborative Learning
- Makerspace with Technology Integration
- Construction in-and-around a Fully Occupied Campus


