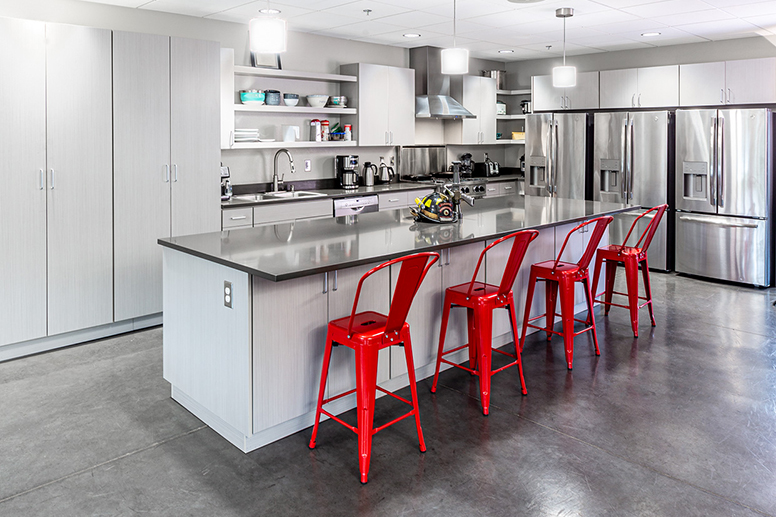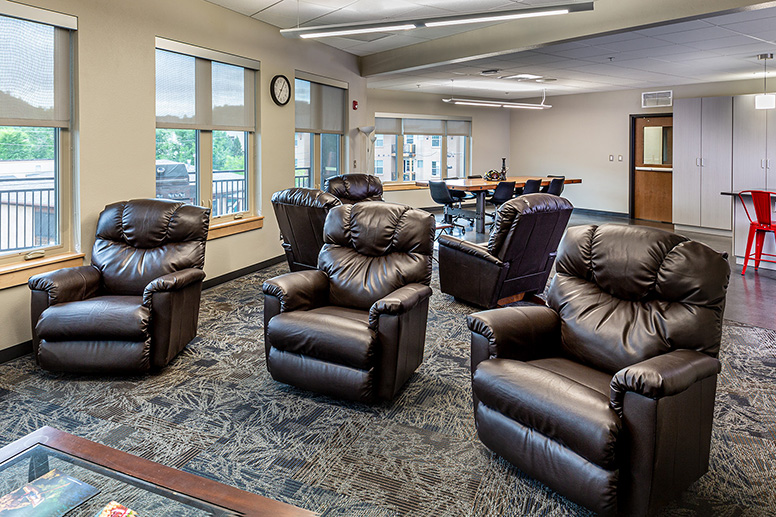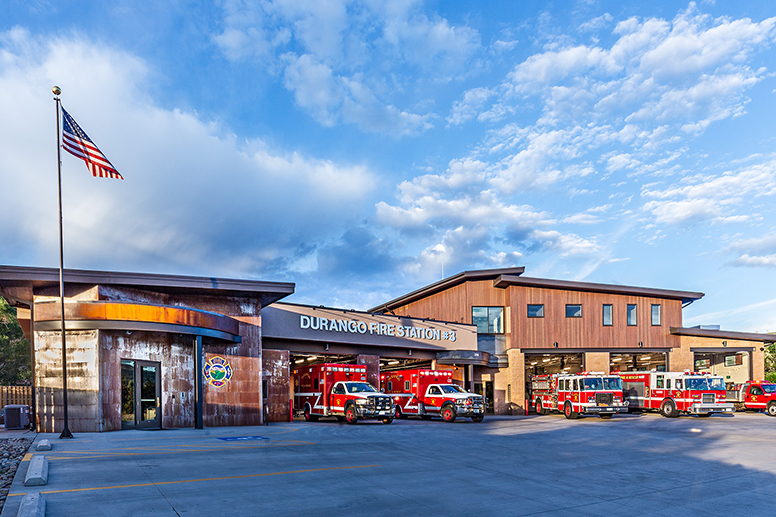Project Details
MunicipalMarket |
Durango Fire Protection District
Client
CM/GC
Service
December 2019
Completion Date
10,629
Size
Reynolds Ash + Associates
Architect
The new facility includes an addition that provides sufficient space for fire equipment and apparatus, five bays for the largest Durango Fire Protection District vehicles, a meeting space, a fire pole and living quarters. The project was separated into two phases, allowing the fire station to remain in full operation during construction.
The first phase of the project is the newly constructed two-story addition which houses three bays for vehicles on the first level as well as seven bunk rooms, a kitchen, dining room and living room on the second level.
The second phase of the project consists of a remodel to the existing building including two vehicle bays, a fitness area, training and meeting room.
- New construction & addition to occupied building
- Brass fire pole installed was first in the SW region




