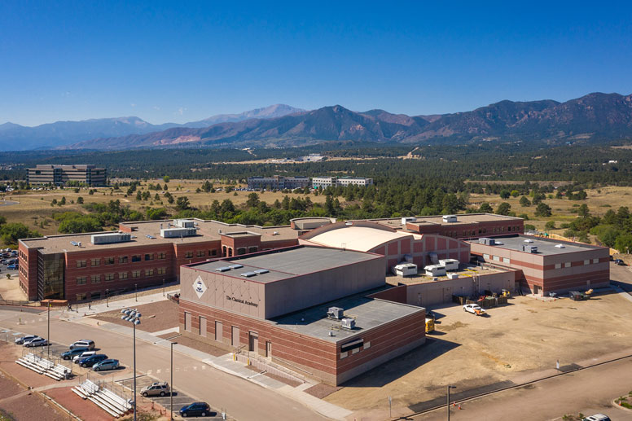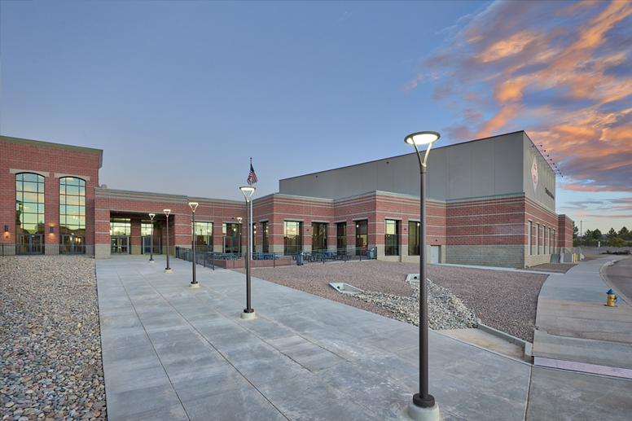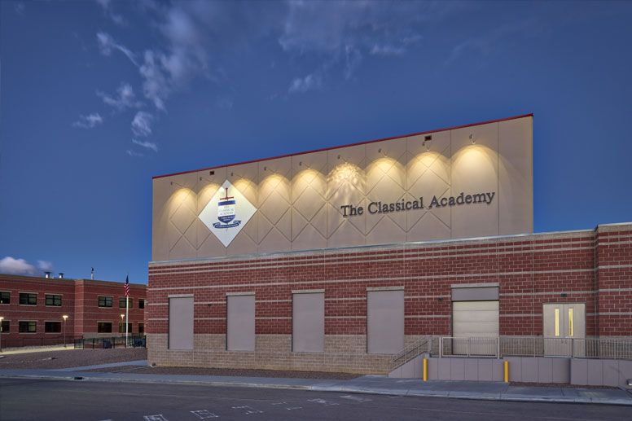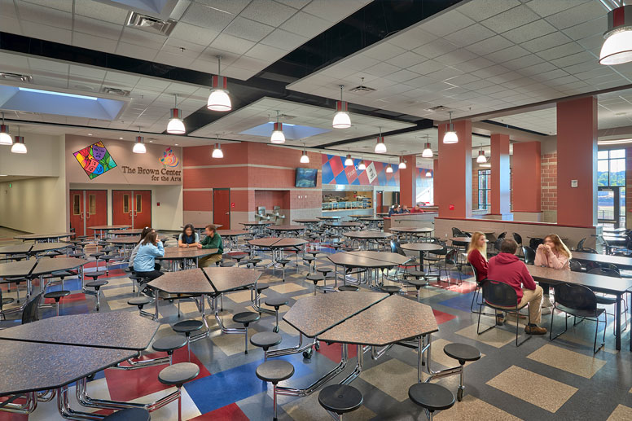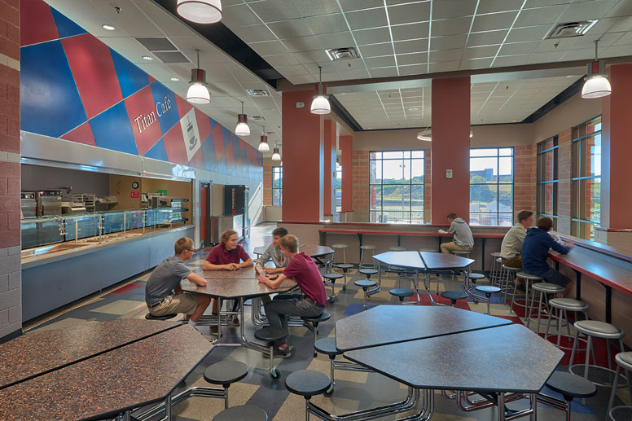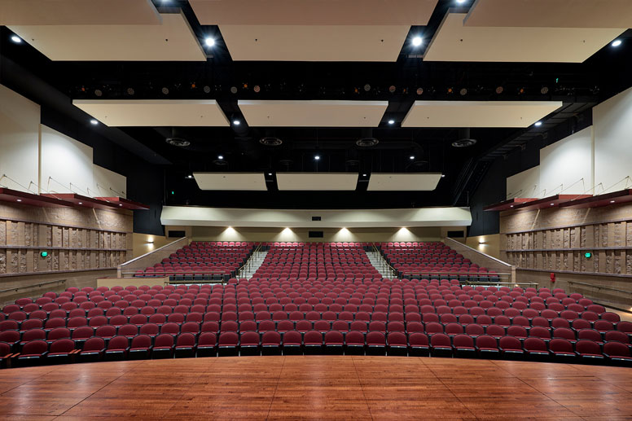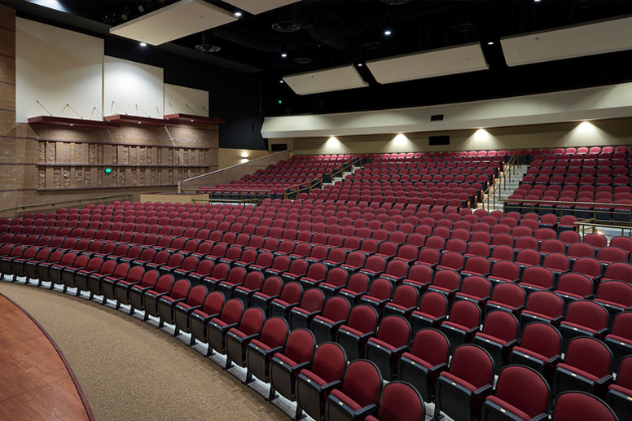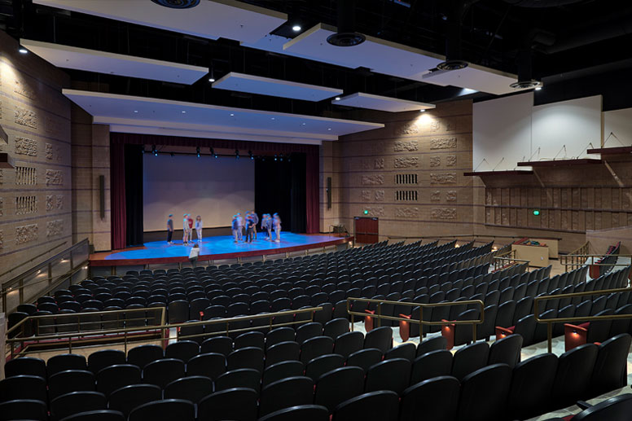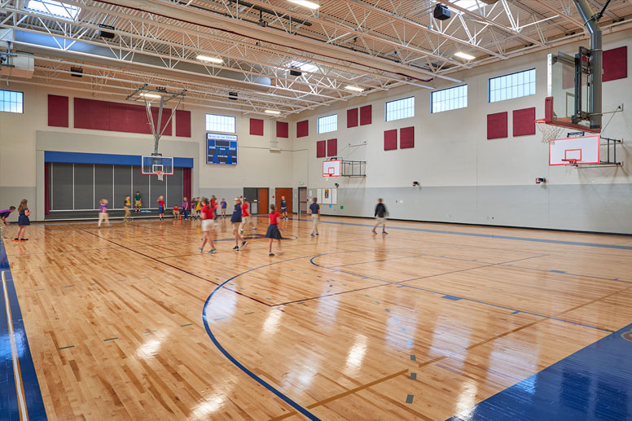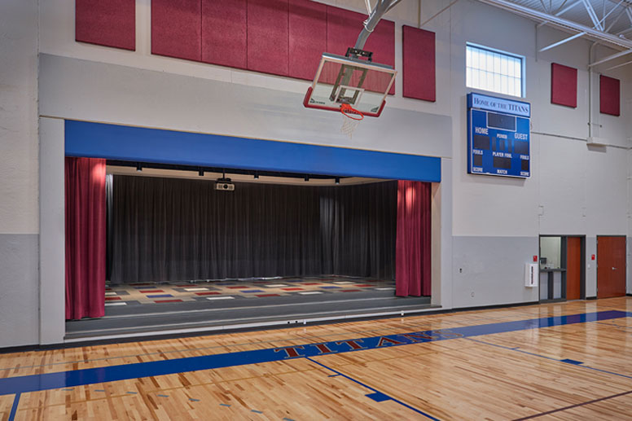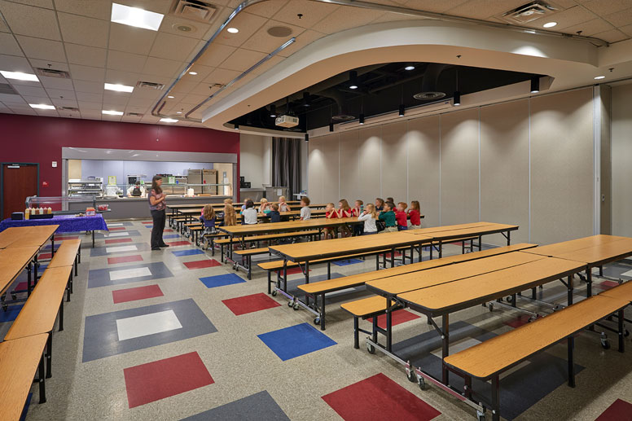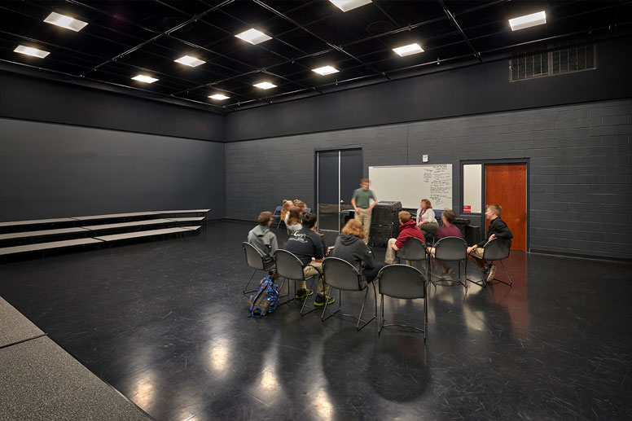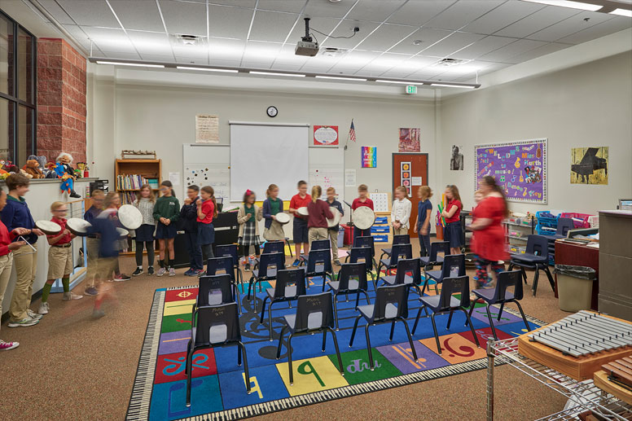Project Details
PK-12 EducationMarket |
The Fine Arts addition at The Classical Academy Charter School in Colorado Springs includes functional ancillary space that accommodates K-12 activities and fosters community engagement. The design-build team of Nunn Construction and LKA Partners created a master development plan that required a creative design and construction solution to ensure TCA’s current and future needs were met.
The new addition features a beautiful 635 seat theater that connects to a commons area, which doubles as a pre-function/community space and the high school cafeteria. The previous high school was lacking a defined entrance. Through a creative design solution that fit within the districts budget, the commons space now provides a prominent entry point with a secure vestibule. The ancillary gymnasium incorporates a stage with a retractable wall that opens to the elementary cafeteria and has the opportunity to serve multiple functions. As support spaces for the fine arts addition, Nunn Construction and LKA Partners designed and built a music room, black box theater and scene shop.
By utilizing pre-cast concrete, pre-fabrication, and beginning critical site work before school was out for the summer in May 2017, Nunn met the school’s tight construction schedule for the 44,000 sq.ft. fine arts addition project on their K-12 north campus.
- 635 Seat Theater with Connected Commons Space that Doubles as the High School Main Entry and Cafeteria
- Ancillary Fine Arts Spaces Include a Black Box Theater, Scene Shop and Dressing Rooms
- Construction on a Tight Site Adjacent to the Occupied School
- Design-Build Delivery Method
“The Nunn team implemented innovative ways to fast-track the schedule, including pre-cast panels and pre-fabrication, to meet our extremely tight timeframe. They have been an open and collaborative team member, driving the construction to meet all of our project goals. ”


