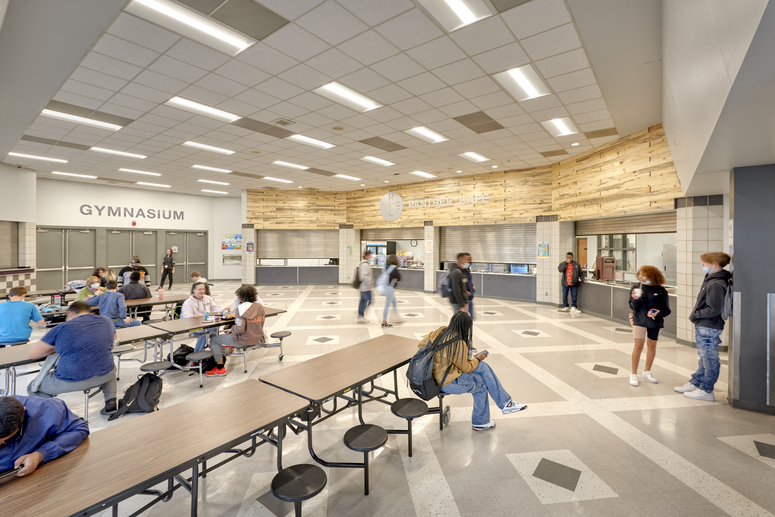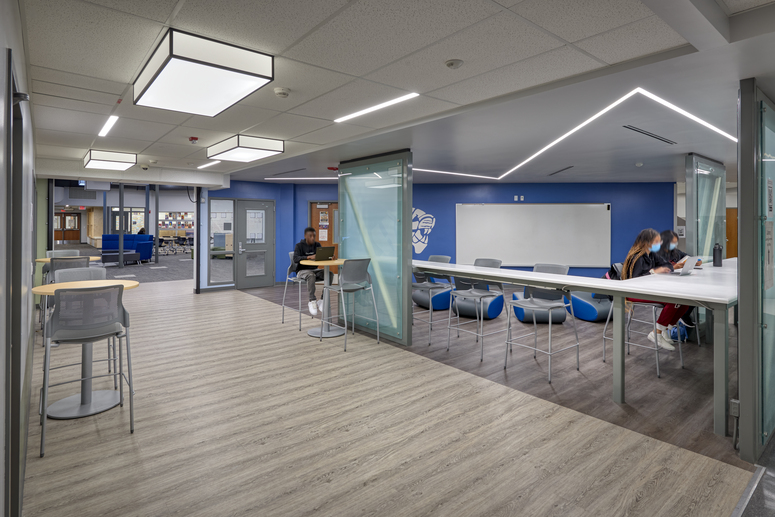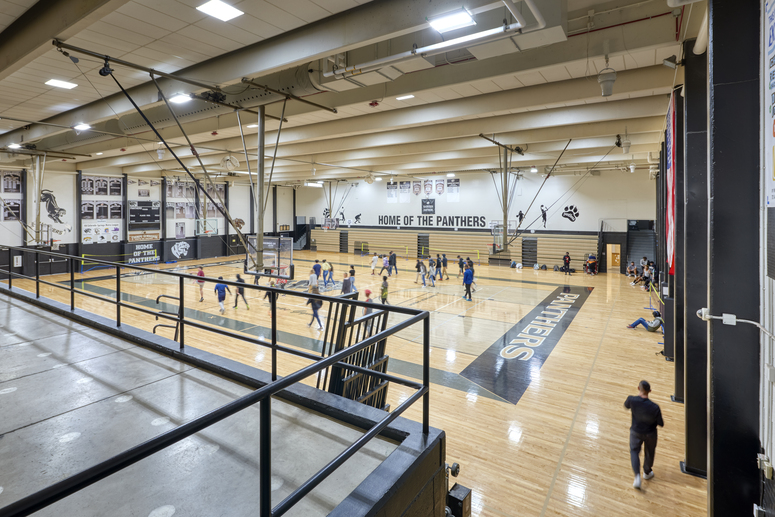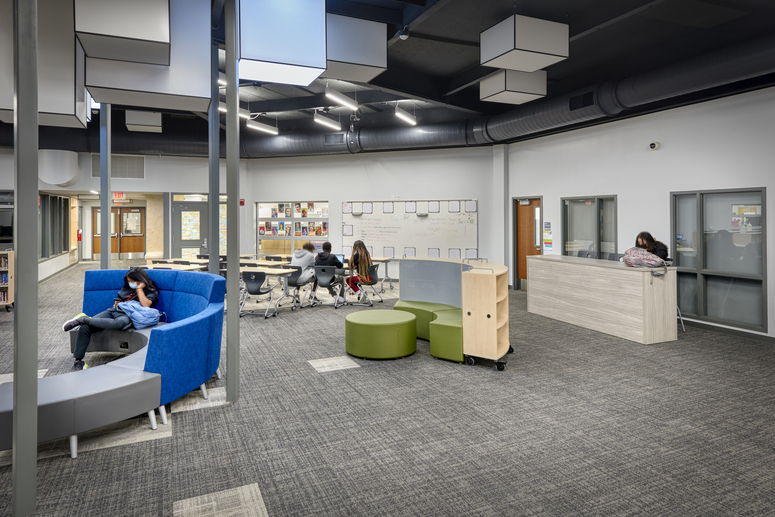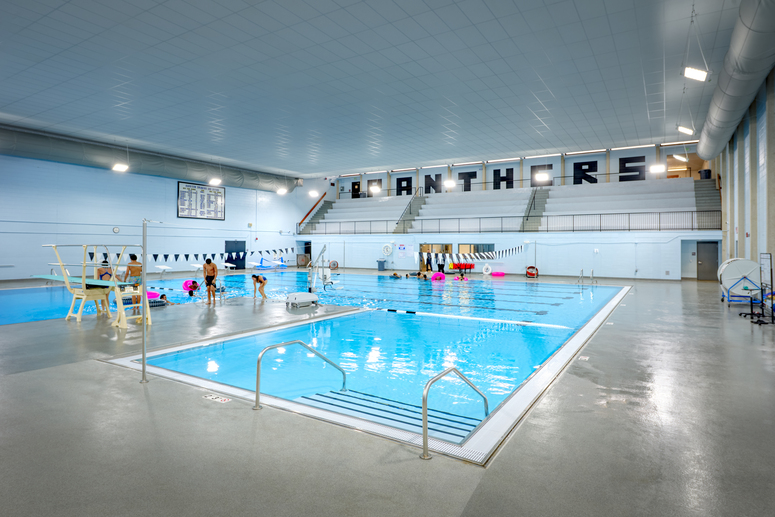Project Details
PK-12 EducationMarket |
Over the course of nearly two years, Nunn was able to address all comfort & reliability issues, upgrading the campus’ energy efficiency, and reconfiguring key spaces to provide modern learning environments. Previously, the high school was running on aging HVAC systems which were not only inefficient and unreliable, but no longer offered no cooling or AC in the building. All major HVAC equipment was replaced and upgraded throughout, along with upgrading to more efficient & brighter LED lighting throughout all spaces.
The central core area of the building was upgraded by opening up the previously closed-off library space to become a bright learning commons with collaboration spaces, as well as breakout areas for independent study. A new “cyber café” adjacent to the learning commons now seamlessly connects the main halls of the classroom core with plenty of space for students to work or socialize between classes.
The pool wing at Harrison High School had been walled off and taken out of commission for more than a decade. These spaces were completely revamped and brought back into use, with a completely relined pool, all new equipment, new dehumidification system, new lighting, new epoxy flooring, renovated spectator areas, and remodeled pool locker rooms.
In all general classroom and administrative spaces, paint, flooring, ceilings and lighting were replaced to update and improve the learning environment.
Because of strong budget and schedule management, our team was able to provide several wish-list items, such as new landscaping and irrigation systems across the campus, new parking lot entrance and student drop-off configurations to improve traffic flow, replacement of cafeteria skylights, a new walk-in freezer, dishwasher, and misc. kitchen equipment upgrades, security camera upgrades throughout the building and a new green room/TV production studio.
- Updated and Upgraded HVAC System
- Revamped Swimming Pool
- Upgraded Library
- Addition of a "Cyber Cafe"


