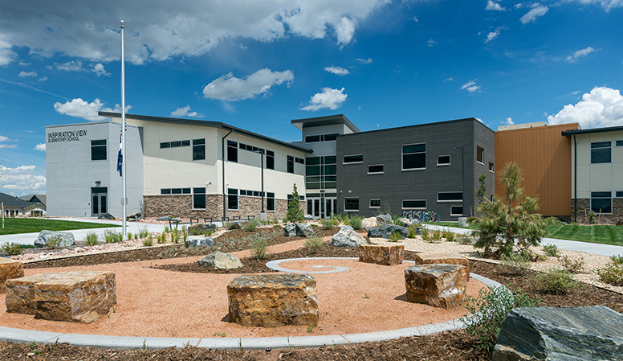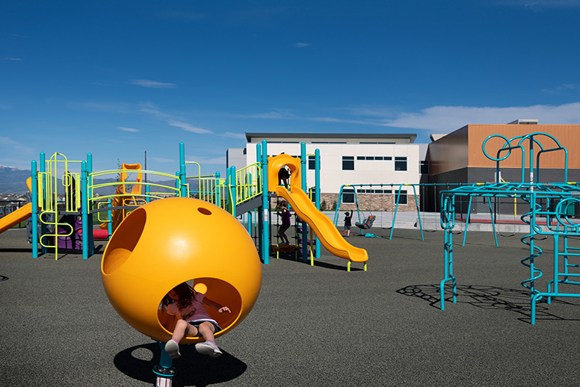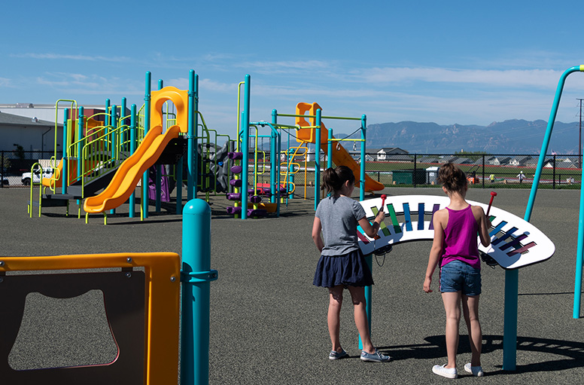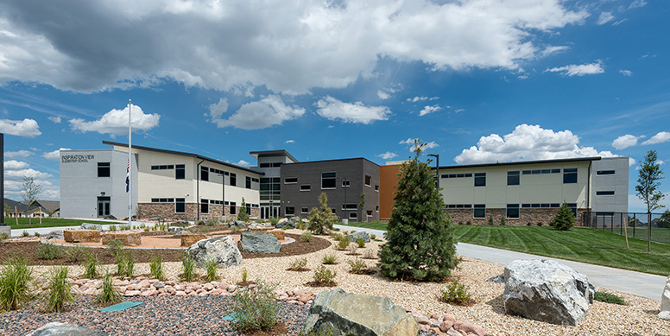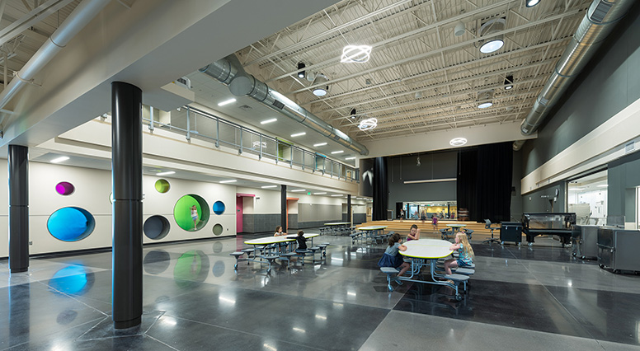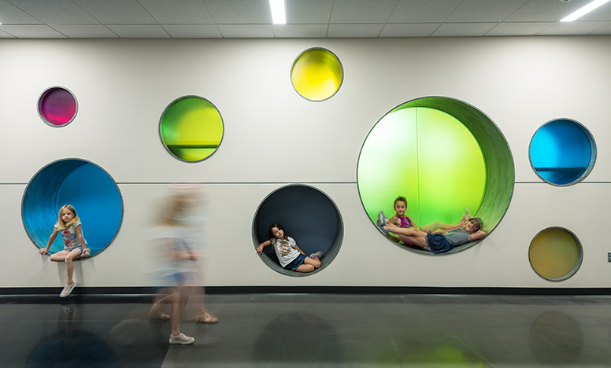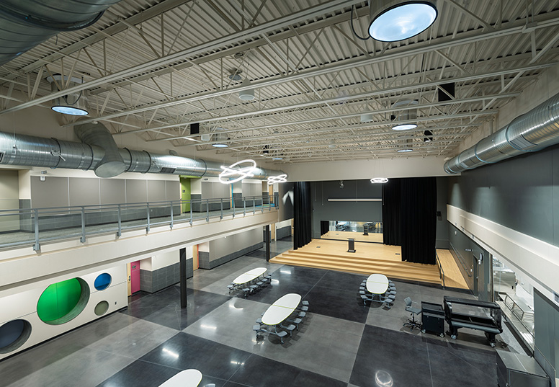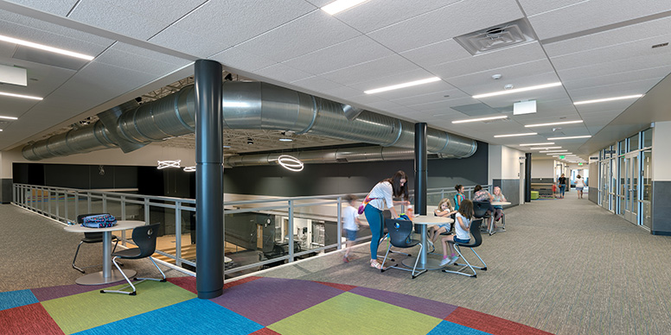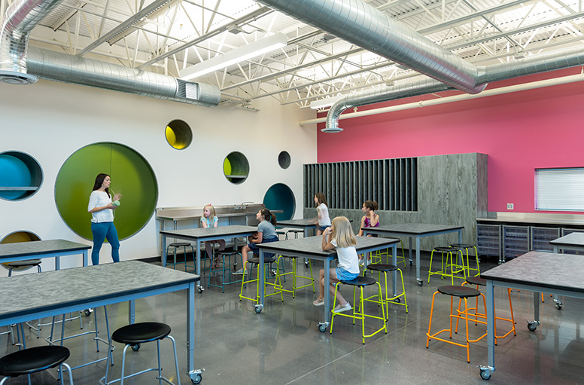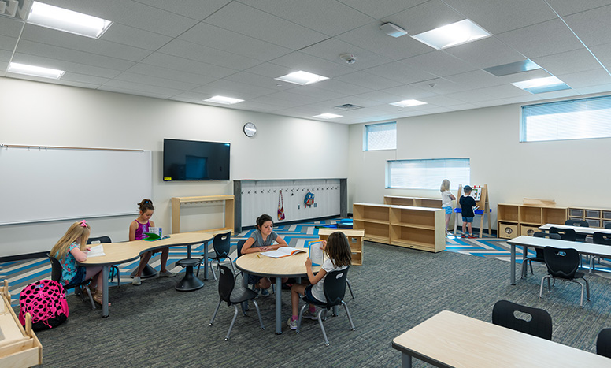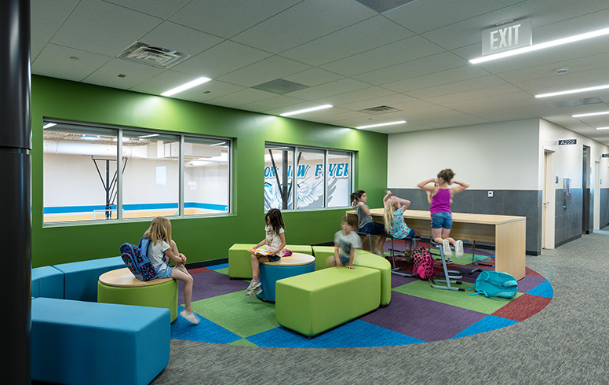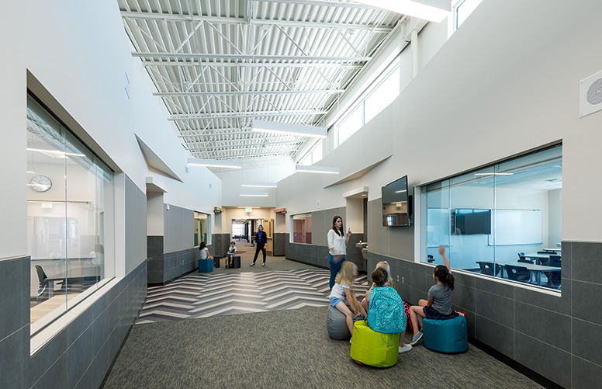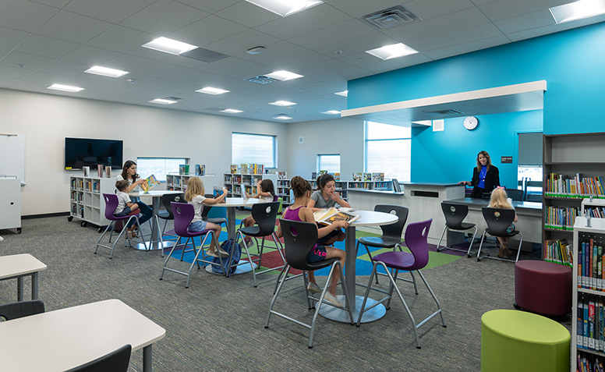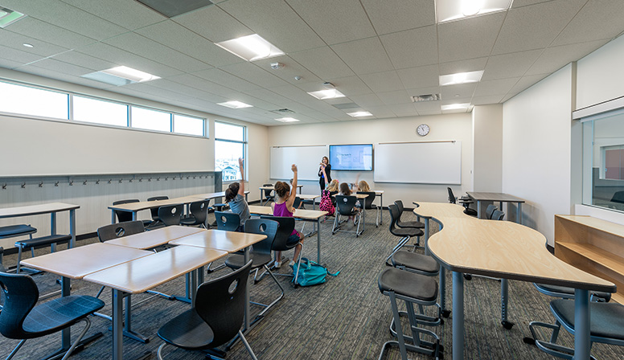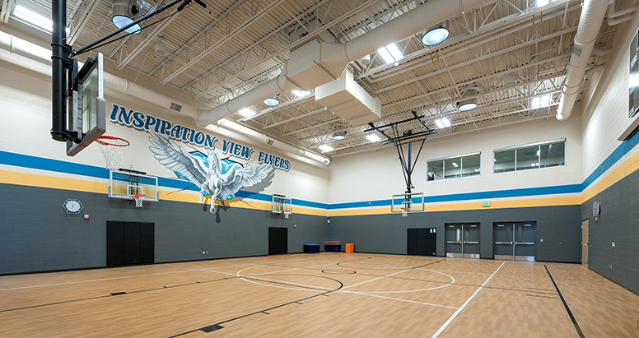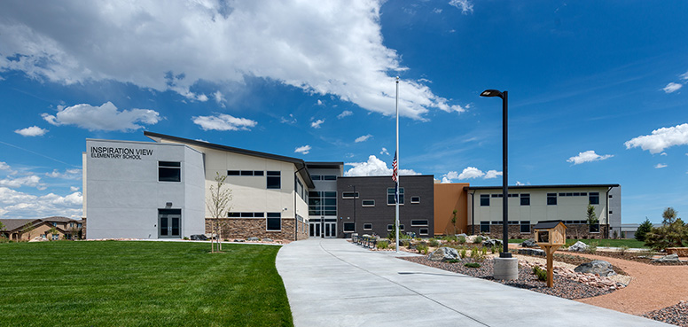Project Details
PK-12 EducationMarket |
The new PK-5 school integrates the visual and performing arts with traditional academic standards to develop the passion and talents of all students. The school will serve the Banning Lewis Ranch area and surrounding neighborhoods.
The two-story, 70,554 sq.ft. facility features one preschool, four kindergarten, and twenty 1st through 5th grade classrooms. The classrooms are grouped by grade level in pods of four with angled corridors that create collaborative breakout spaces for each pod. The commons area, centrally located on the first floor, doubles as a cafeteria with a stage and theatrical lighting for student performances. Studio classrooms are spread throughout the building and include art, music, and a drama classroom that features a green screen for production videos.
Unique design and construction features include varying angles and heights of roofs, windows at different elevations and sizes, exposed concrete floors, and unique round cubbies for student storage in the common learning areas. The school also offers space for Falcon’s Homeschool Program.
The eight acre site includes parking, playground equipment, storm water infrastructure, a fire lane, and extensive landscaping with unique musical instrument play equipment. Due to successful implementation of the Last Planner System for scheduling, Nunn was able to capitalize on the weather and turn over the project one month early.
- Fast-Track, Ground-Up Construction Project
- Turned Project Over Early
- Collaborative Learning Break-out Spaces


