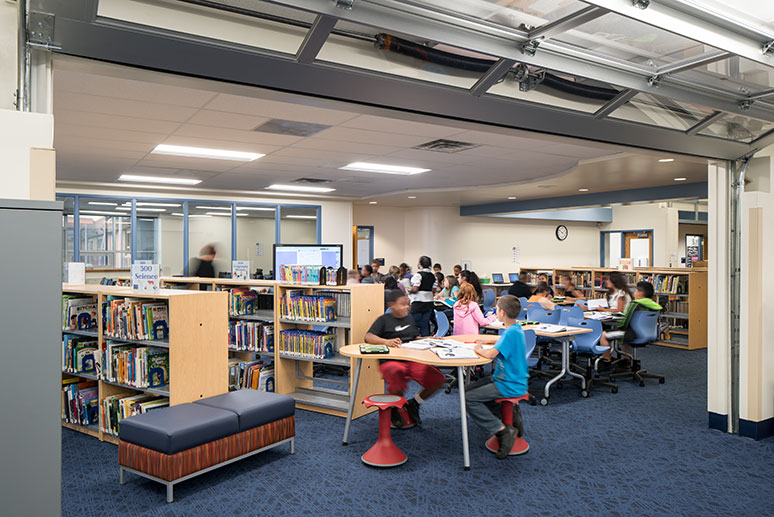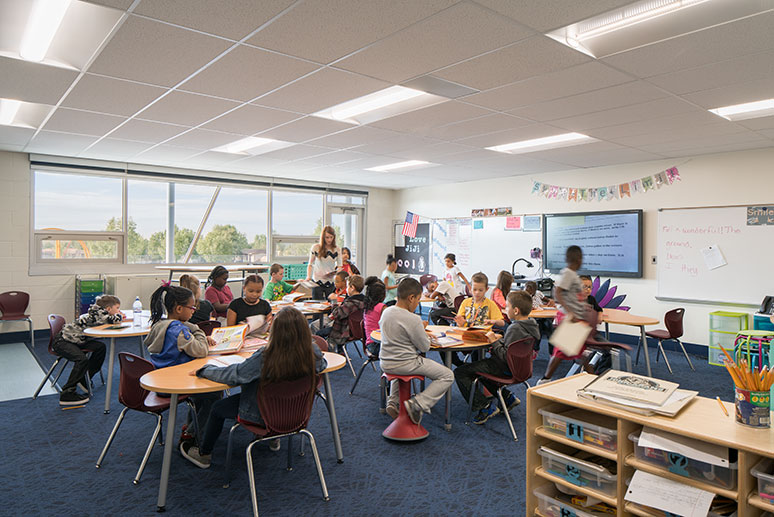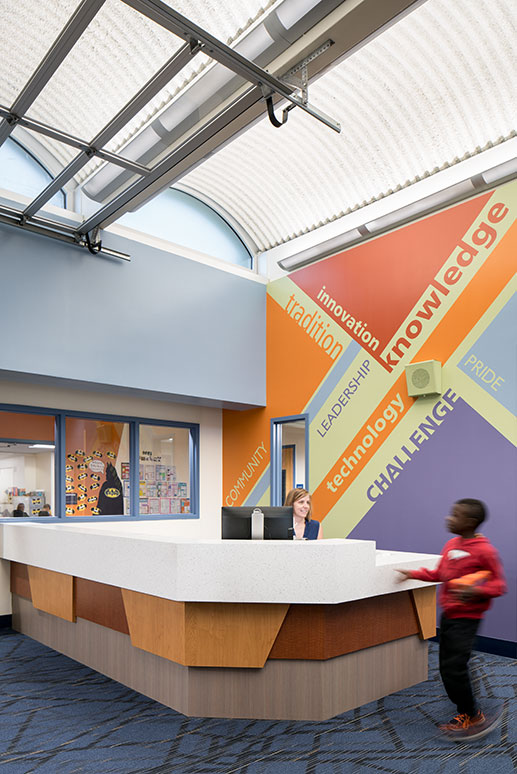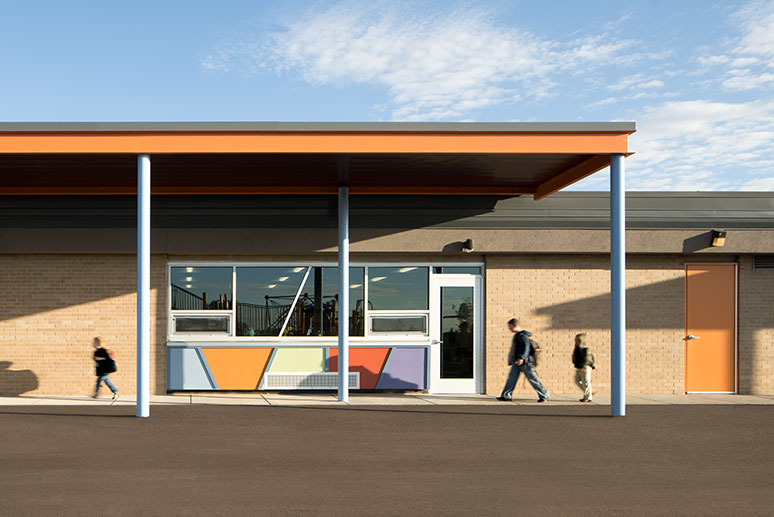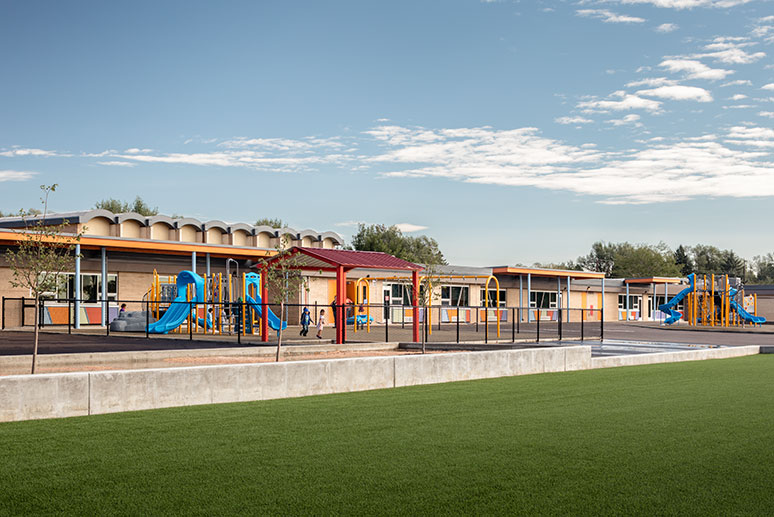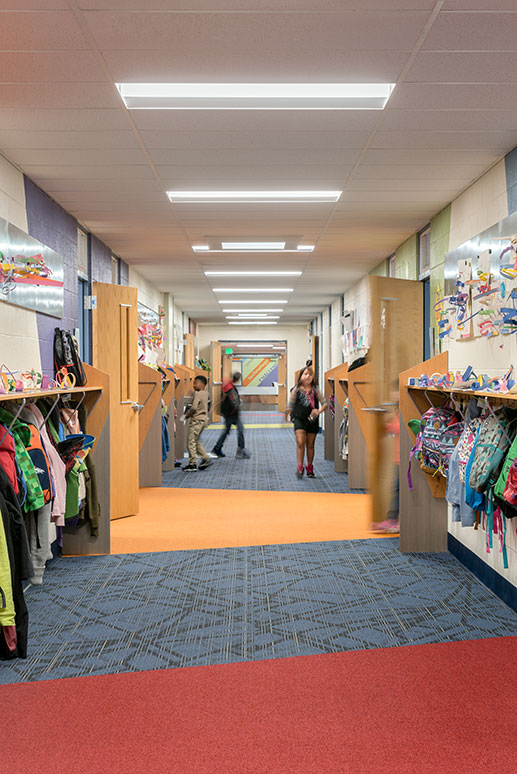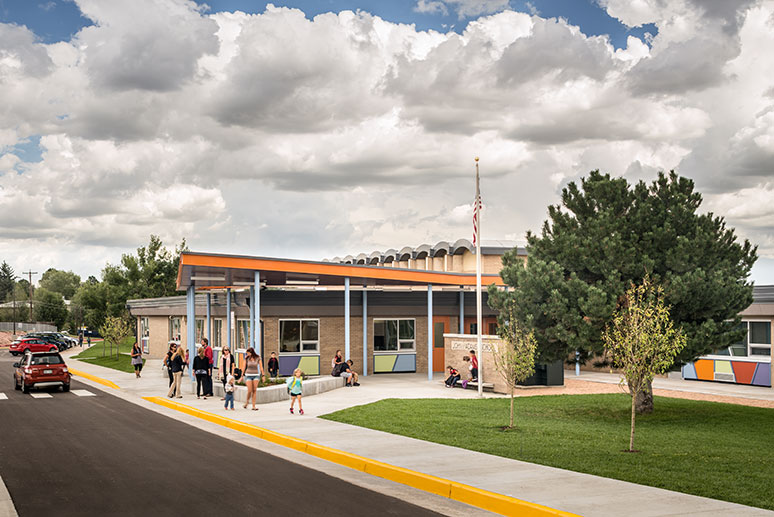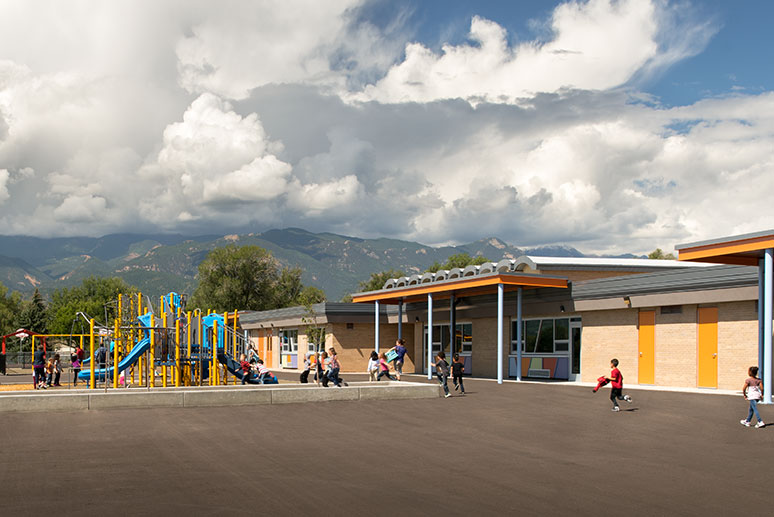Project Details
PK-12 EducationMarket |
The renovation of John Adams Elementary School marks a new beginning for the students and staff of Colorado Springs School District 11. Over 400 students were relocated from other buildings in the District to the newly renovated facility which had previously been vacant for five years.
The existing building was built in the 1960’s needing major equipment, technology, ADA, and life safety upgrades. The new facility consists of a complete renovation with only the building shell remaining intact. The project included a new roof, upgraded lighting, new mechanical equipment, a full service kitchen, A/C system, technology upgrades, windows and window canopies as well as a full site renovation that included; new playgrounds, expanded parking, trash enclosures, a synthetic turf field, sod, and landscaping.
Featuring a new library, STEAM lab, and technology upgrades in every classroom, the new John Adams Elementary School will provide studnets of Colorado Springs SD 11 the inspiration to grow as leaders and become innovative and independent thinkers.
- Fast-track design and construction on an existing site
- Life Safety Uprgades
- Flexible 21st Century Learning Environments with Extensive Technology Upgrades
- Improved Drop-Off and new Entry Canopy
- Controlled Entry Vestibule
- Extensive Site Renovation with Two New Playgrounds
“We gave Nunn a very short window over the spring and summer to get a lot of work done in numerous areas of the building and they made it all happen. It was truly a pleasure to work with these people and I look forward to working with Nunn Construction again in the future”


