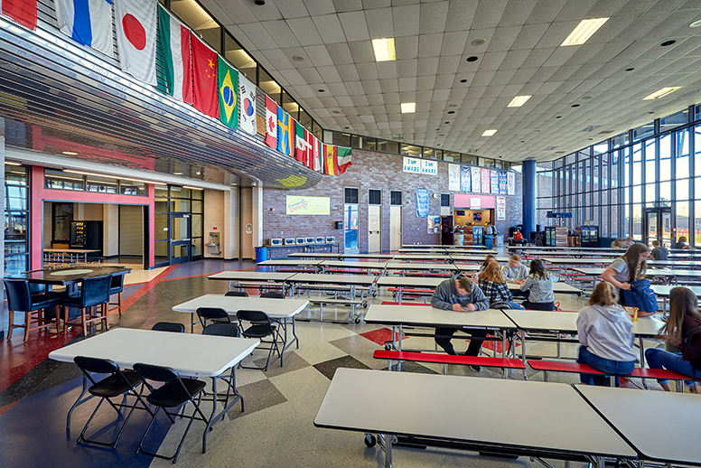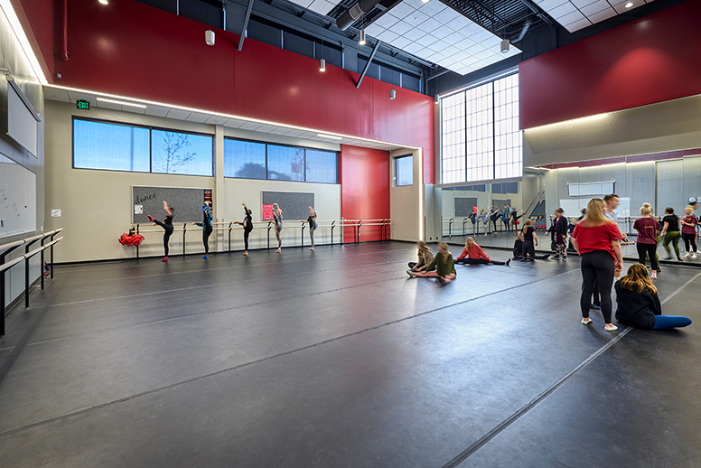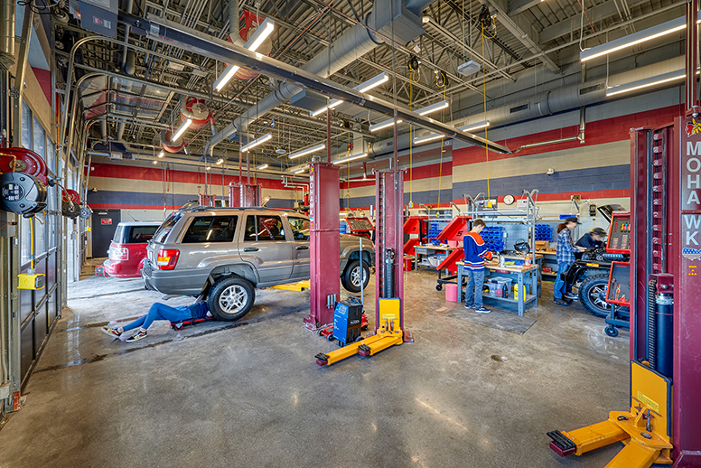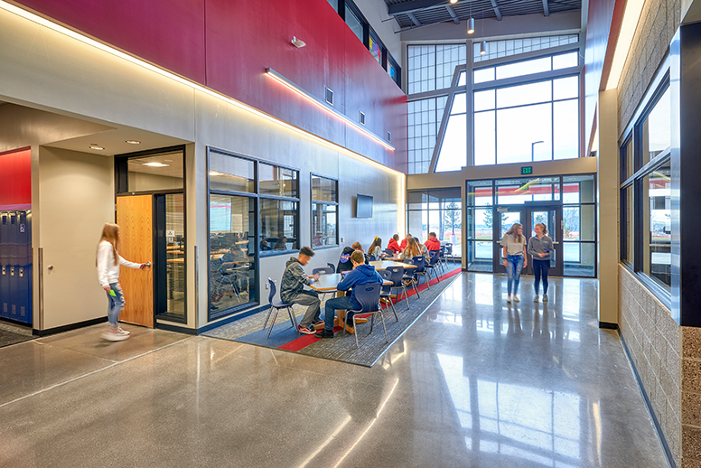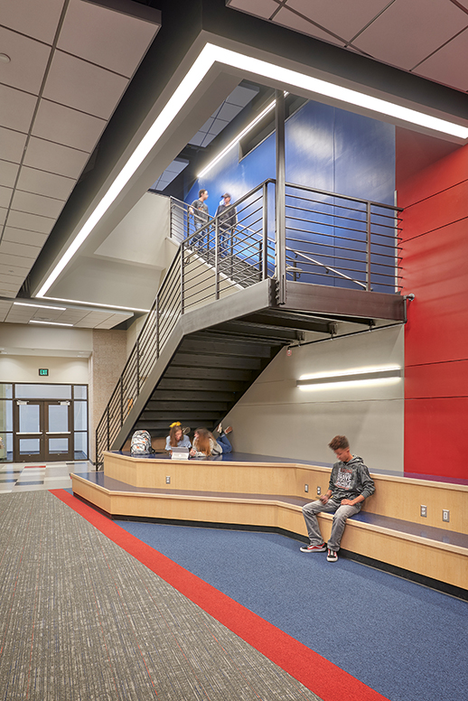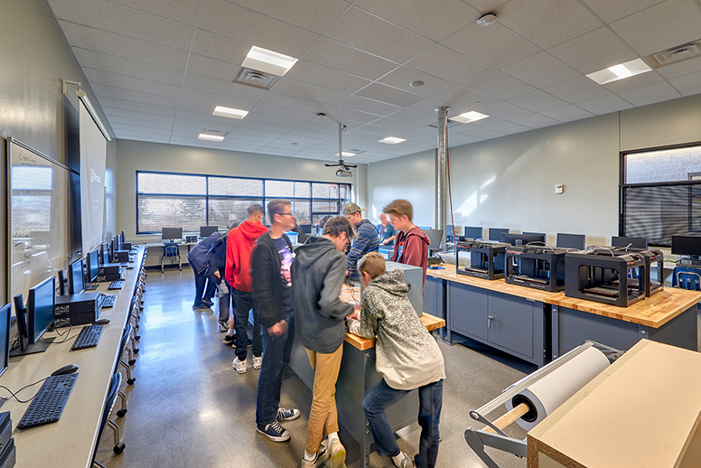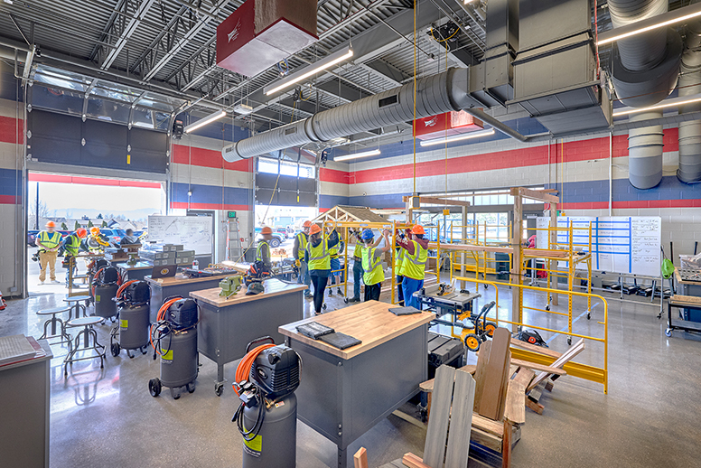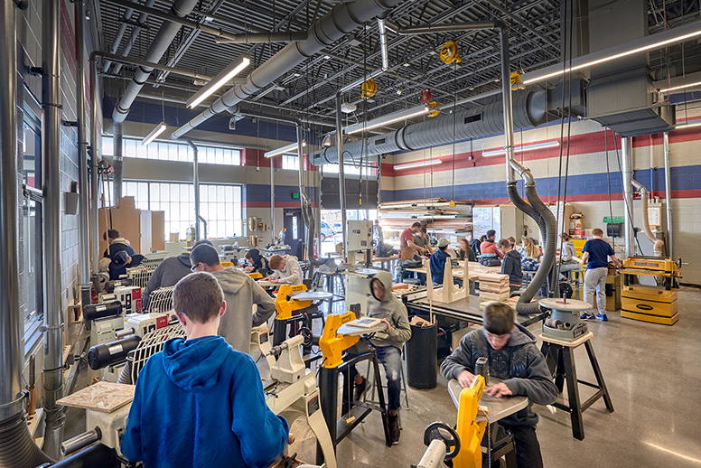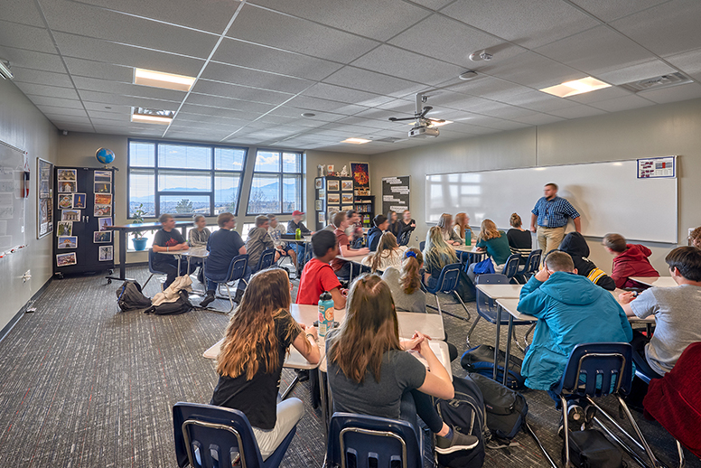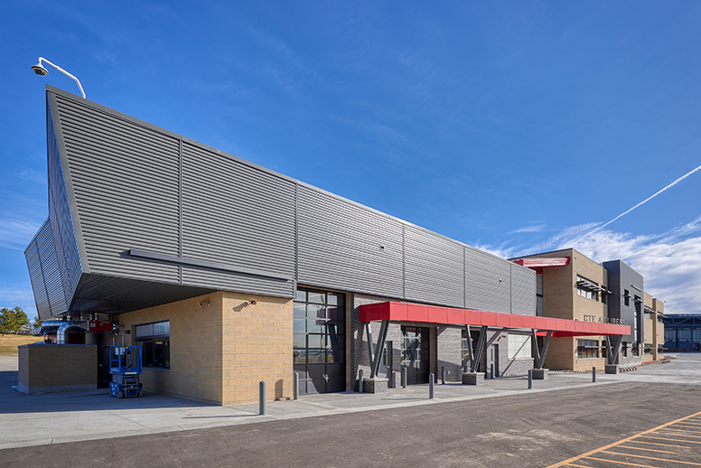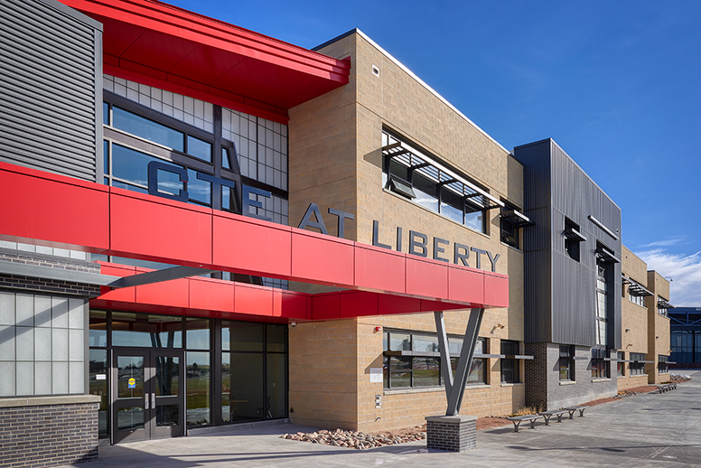Project Details
PK-12 EducationMarket |
At Liberty High School in Colorado Springs, Eidos Architects and Nunn Construction worked together as an integrated team to add a Career and Technical Education wing and upgrade the current performing arts areas. The project opened to students and faculty for the fall 2019 semester.
The CTE area will house an automotive shop, construction trades, wood shop, pre-engineering and the 3D print lab support areas. These skills will help prepare the students for college, the workforce and provide a range of lifelong learning opportunities.
The addition will have a separate entry with office check in for off-site student access. The scope of work also includes updates to the current performing arts areas to include a dance studio, flexible spaces for the students, an expanded 3D arts area, band storage, flex performance classrooms, green room and a recording studio. The addition will also include a multi-purpose dance/theater room and changing area.
Completed under the same contract for Academy District 20, Nunn built a secure and controlled entrance to enhance security at Timberview Middle School, which resides on the same site as Liberty High School. The vestibule and front office were modified to provide better visibility of visitors approaching the site and a check-in counter before visitors enter the building. Our team also worked to address several additional needs throughout the school including new lighting and finish improvements in the Library/Media Center as well as improvements to the south courtyard/ play area.
- CTE addition to existing high school
- Working on an occupied campus, minimizing disruption to learning
- Created construction related enrichment and learning opportunities for students


