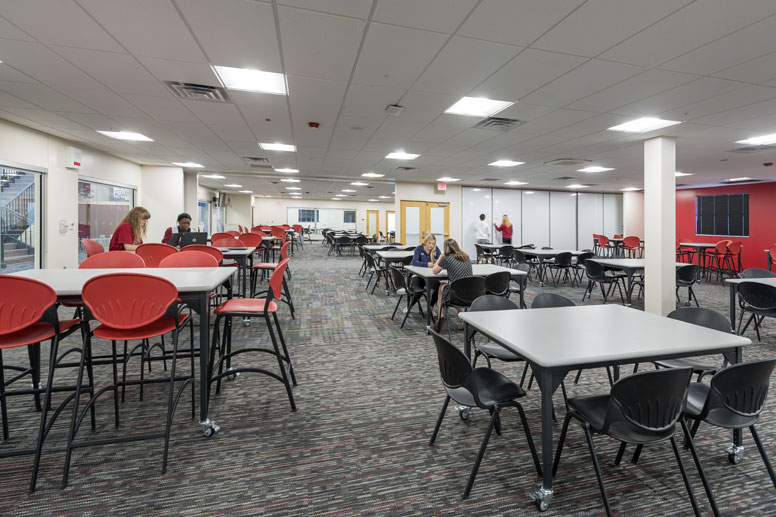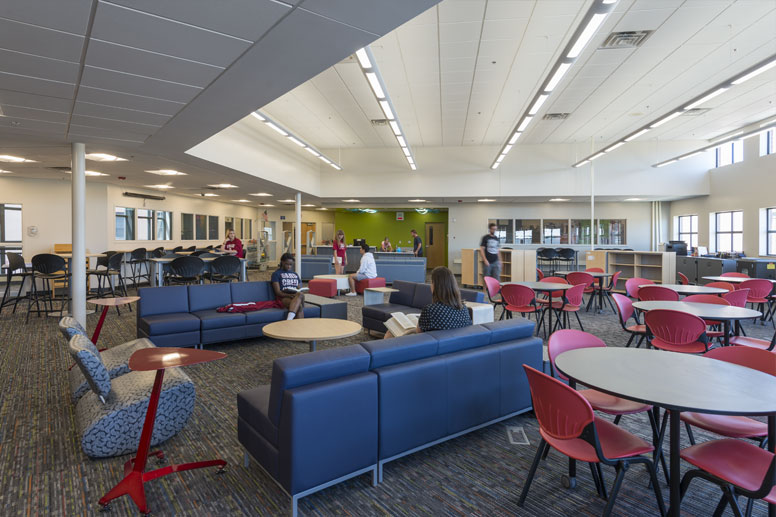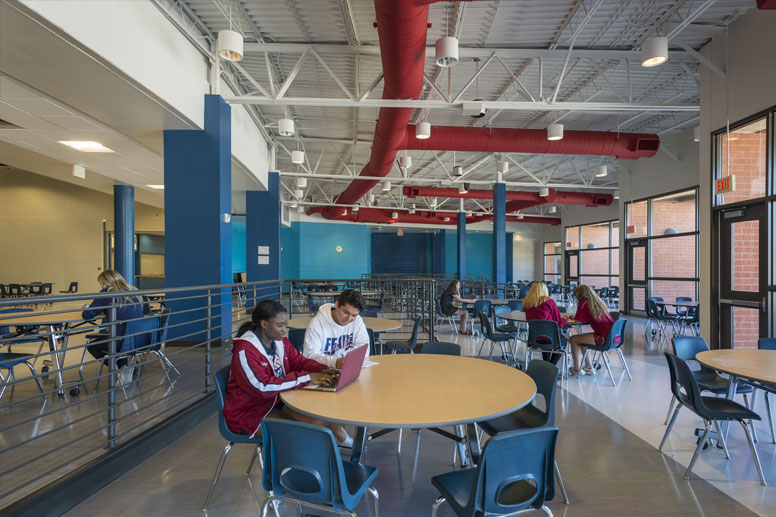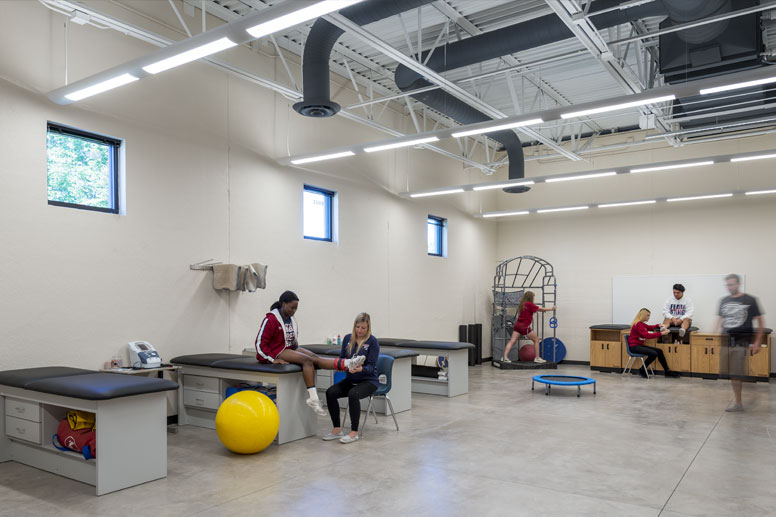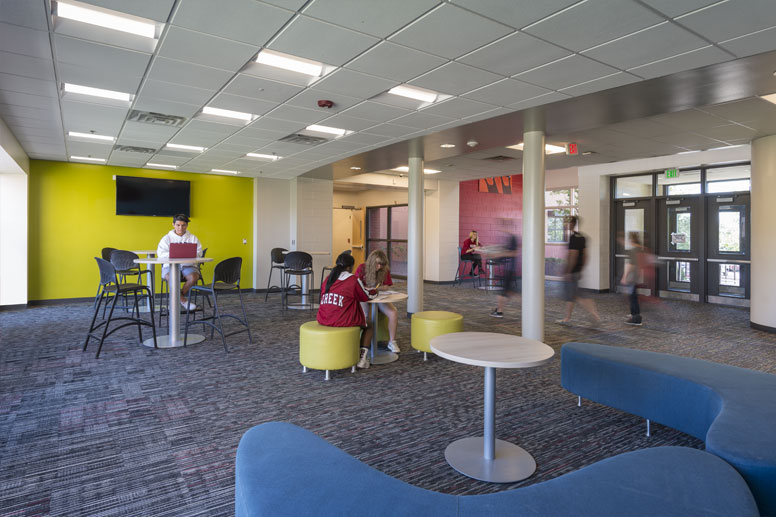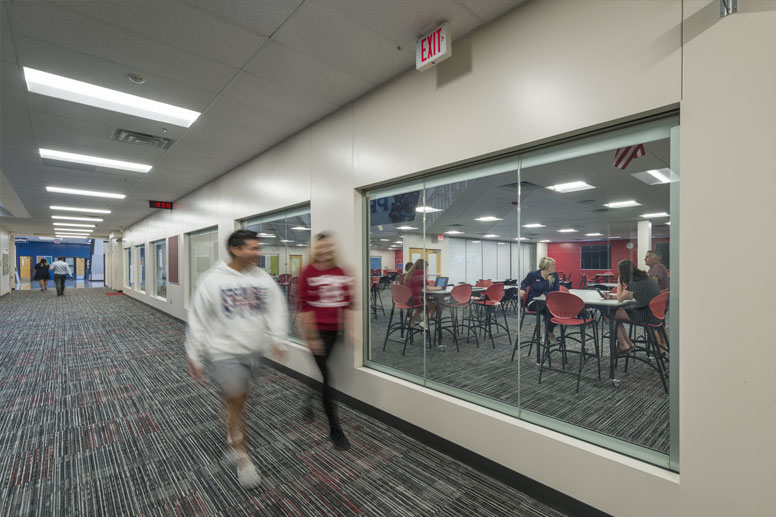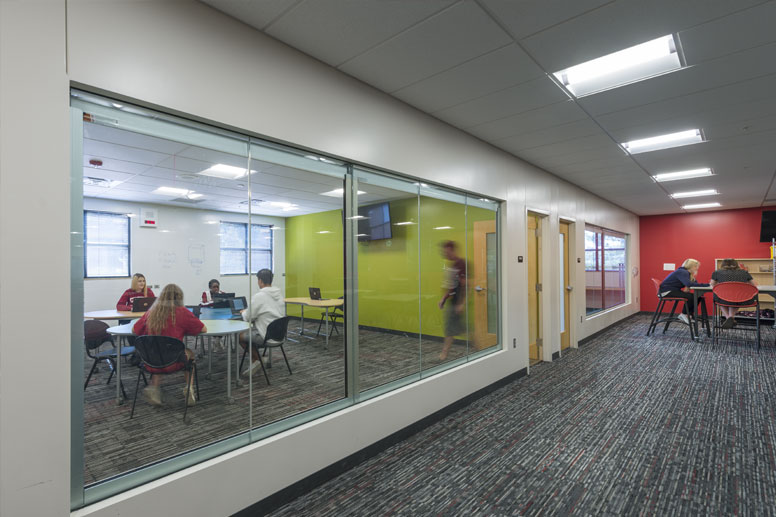Project Details
PK-12 EducationMarket |
This multi-phase project consists of a renovation and addition to Sand Creek High School in School District 49. The first of the major bond projects to begin in 2017, the scope of work includes the removal of 16 classrooms to create multiple maker spaces,an addition to the athletic wing, as well as a complete finish upgrade to the remainder of the high school.
The collaborative classrooms are large reconfigurable rooms with operable partitions that form separate learning areas within the larger space, allowing for hands-on learning. The project also included an addition to the athletic wing with new training and weight rooms.
Due to this project being funded through a Mill Levy, tremendous attentiveness to maintaining a specific budget was essential. Extensive pre-planning and upfront design innovation were required from the team as a whole in order to meet the project budget. The project required three separate phases to work around school schedules, breaks and programmatic use of existing spaces.
- Three Phase Project Completed Over Multiple School Years and Summer Breaks
- Traditional Classrooms Transformed into Flexible Learning Spaces
- Renovation to the Media Center, Computer Labs, Maker Space and Lounge Area
- Construction Within an Occupied High School
“Nunn Construction's team has safety in the forefront at all times, and are sensitive to the needs of our staff and students to make the project unobtrusive to the learning environment. Our staff is pleased with everything from pre-construction services through execution, their process, professionalism and dedication to the project.”


