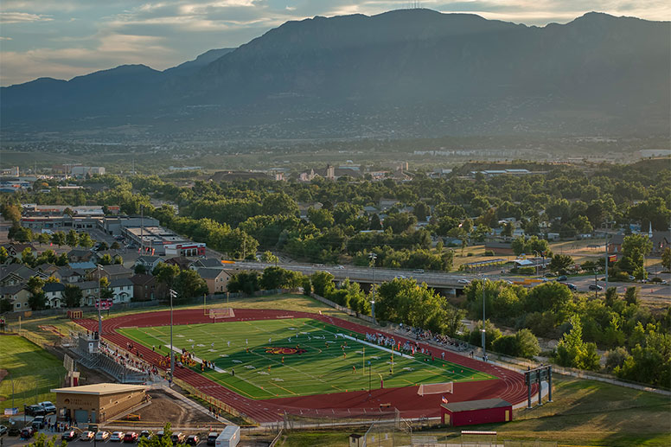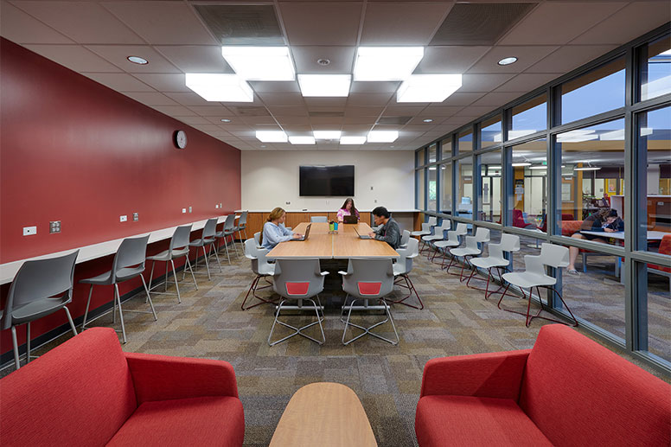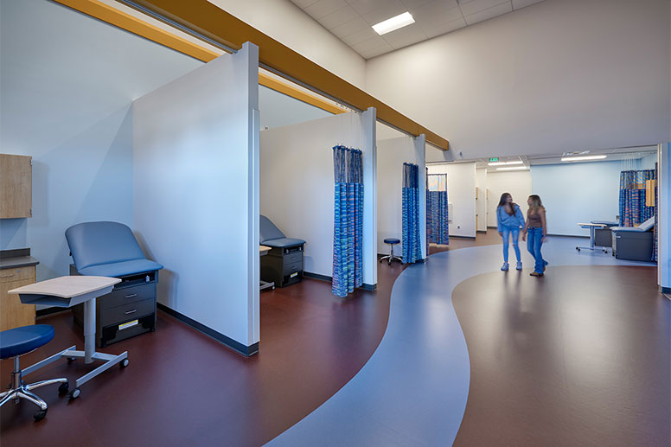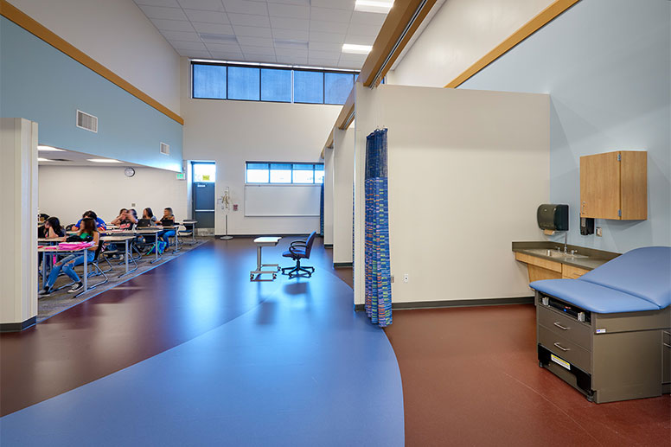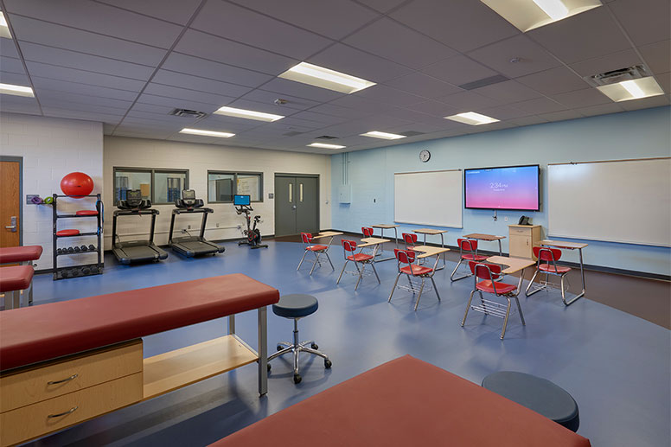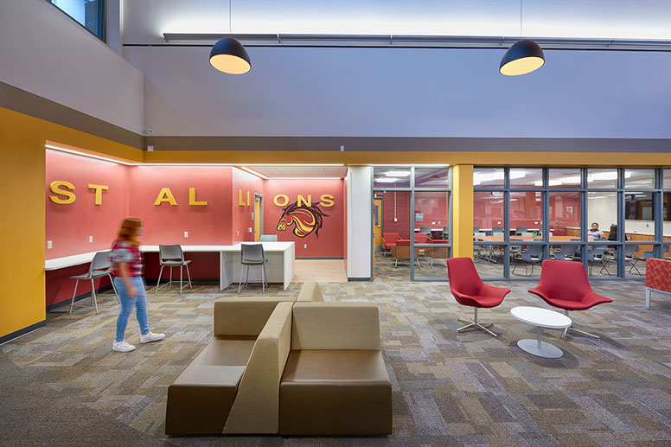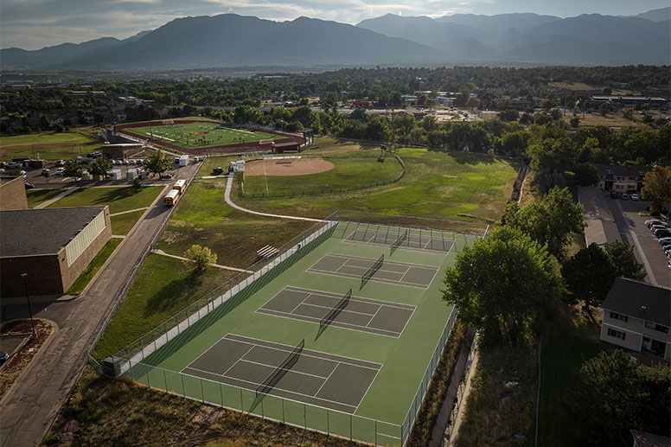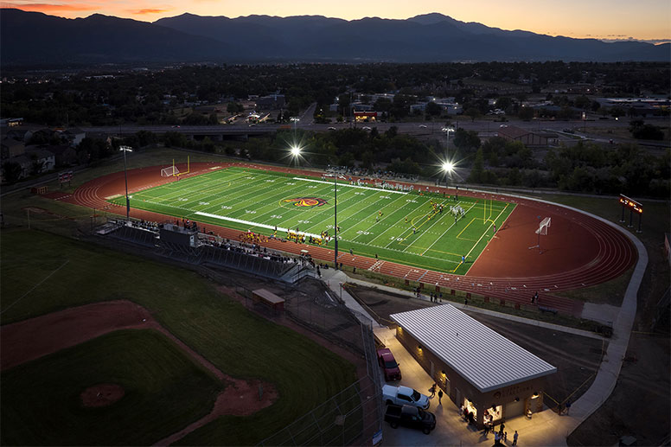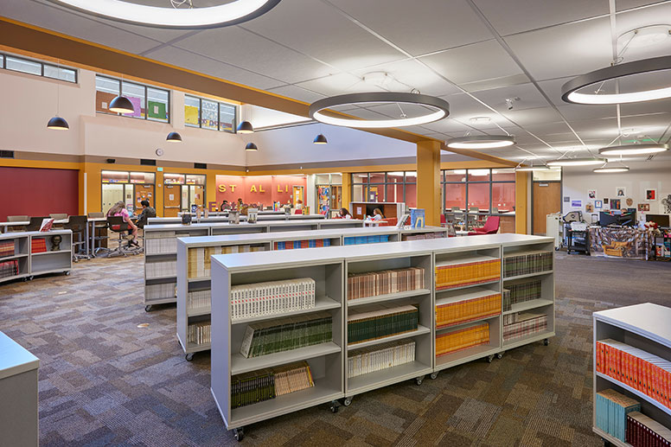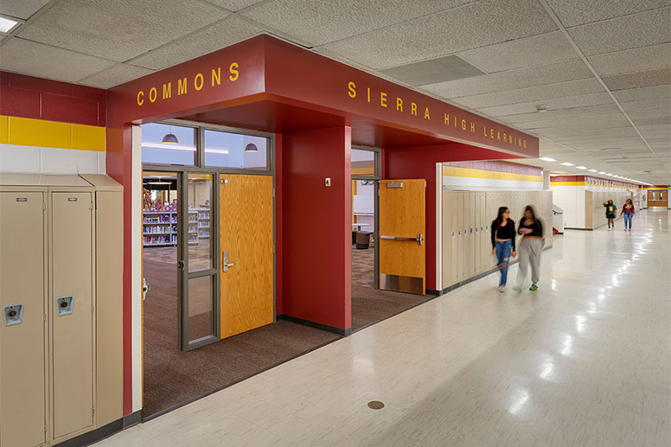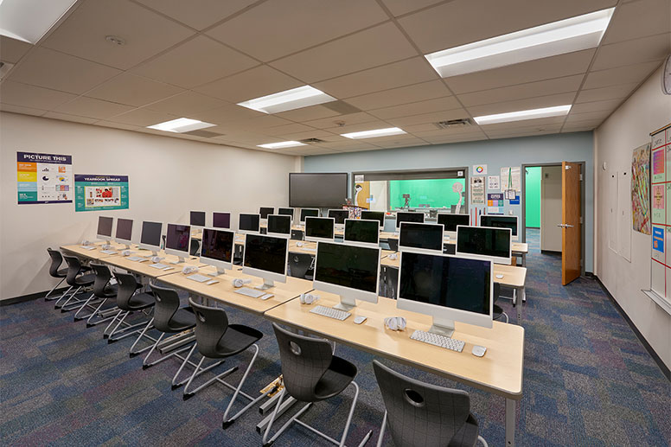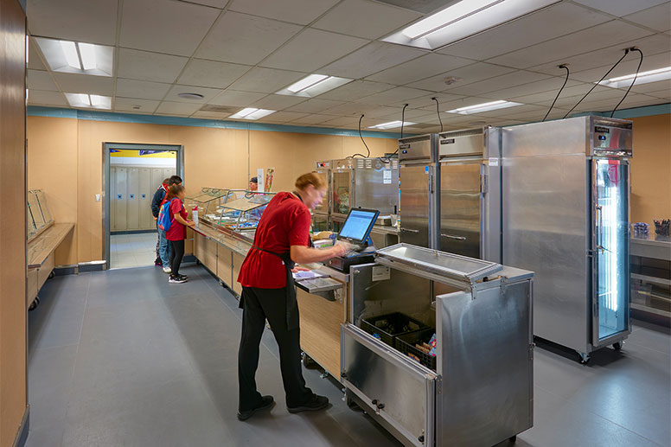Project Details
PK-12 EducationMarket |
Funded through the 2018 Facilities Improvement Bond, this large renovation project for Sierra High School included both the existing school and surrounding exterior spaces.
The interior renovation converted the former auto shop into a health/medical science wing, which includes a classroom for nursing and EMTs, complete with hospital and ambulance bays to provide students with holistic health care education. Flooring and finishes throughout the building in areas such as the gym and cafeteria were also refreshed.
Outside, our team coordinated a complete rebuild of the existing tennis courts. The Sierra High School stadium received a new turf field and resurfaced track, 1,000-seat bleachers, a field house with concessions and restrooms, and a press box. Prior to this renovation, the football program had been sharing Veteran’s Memorial Stadium at Harrison High School. The stadium was completed just in time for the Stallions to play regular football home games for the first time since Sierra High School first opened in 1984.
- Phased interior and exterior renovation
- Modernized CTE learning space


