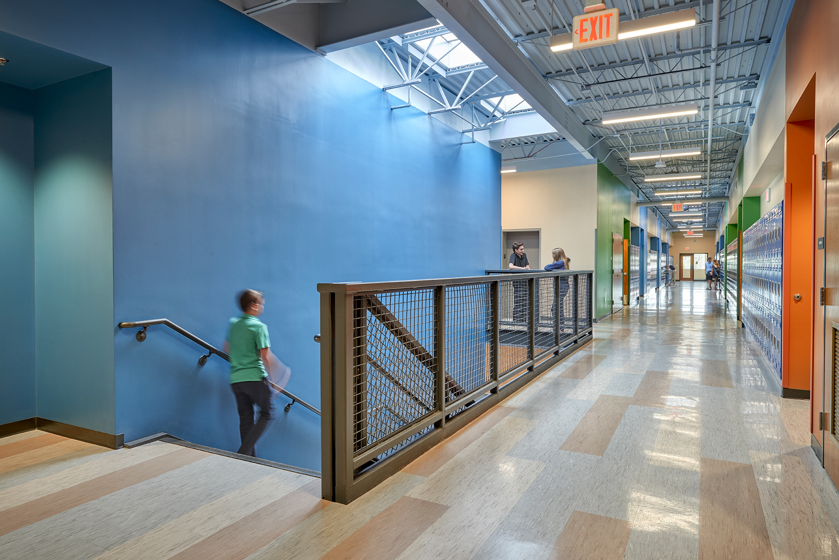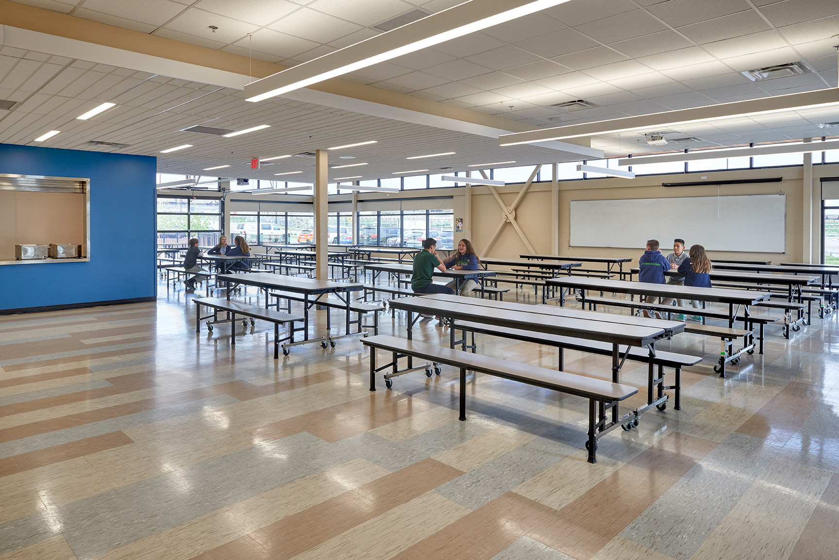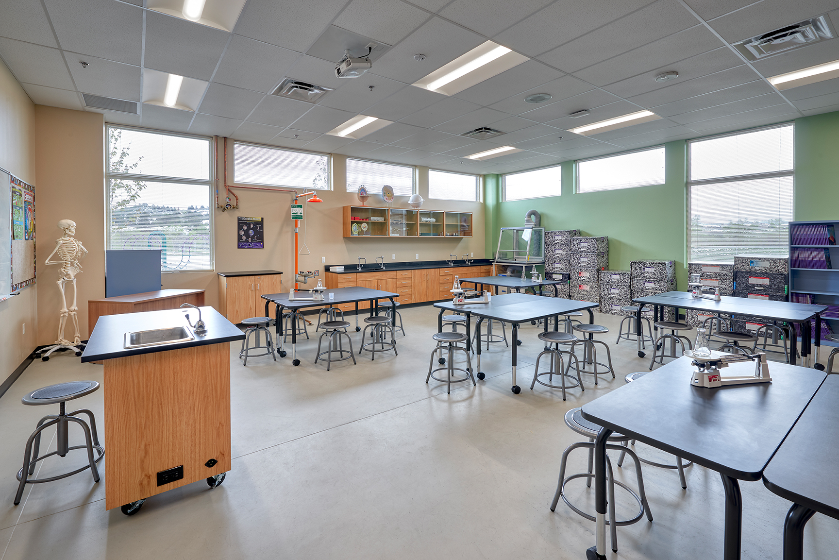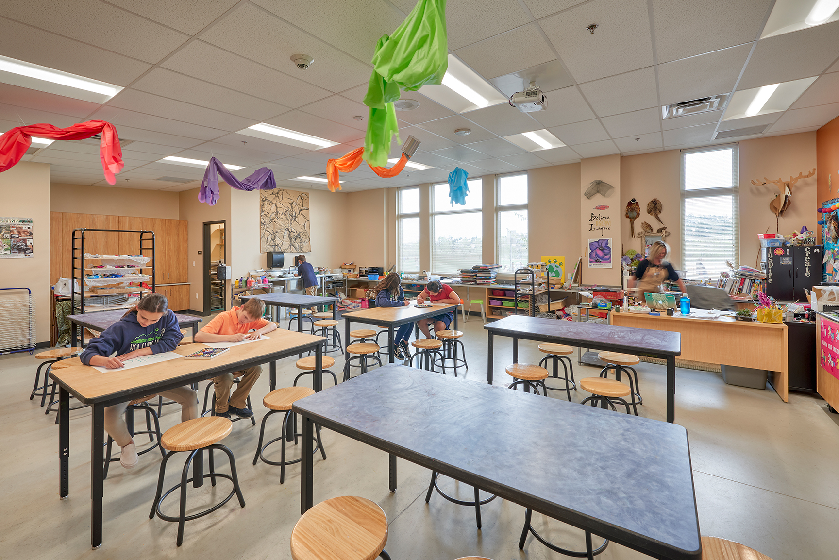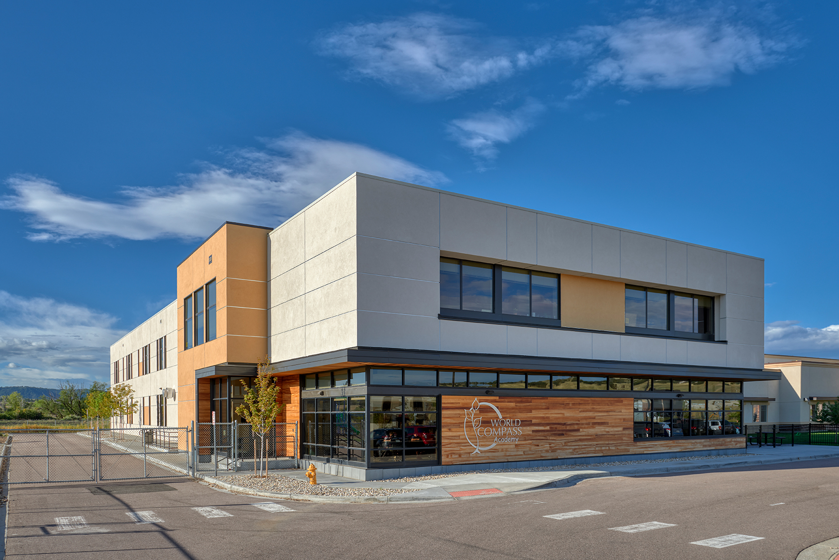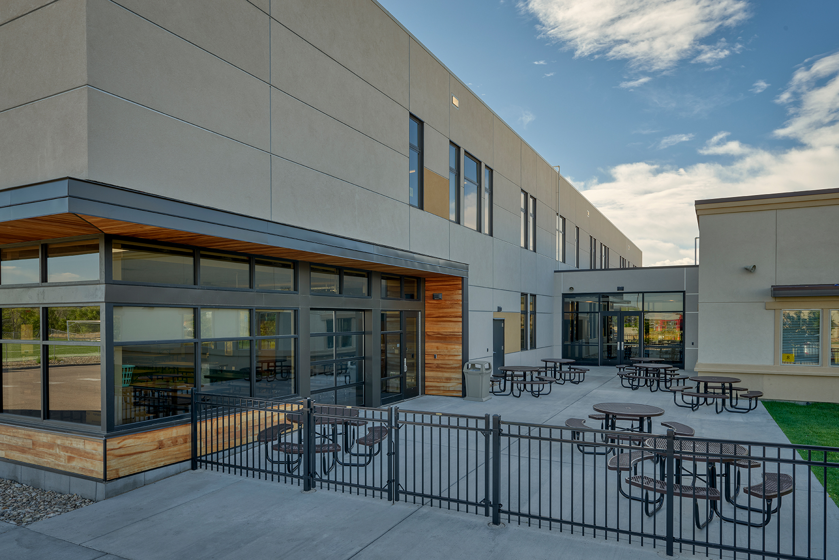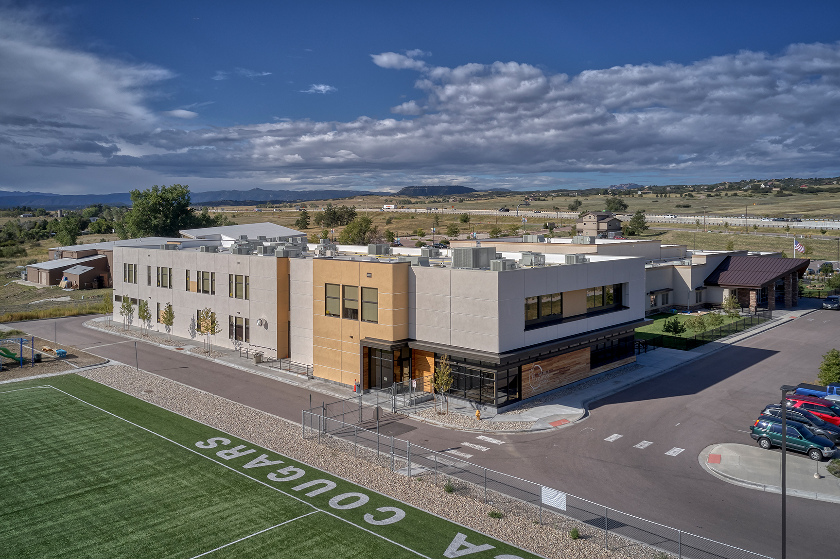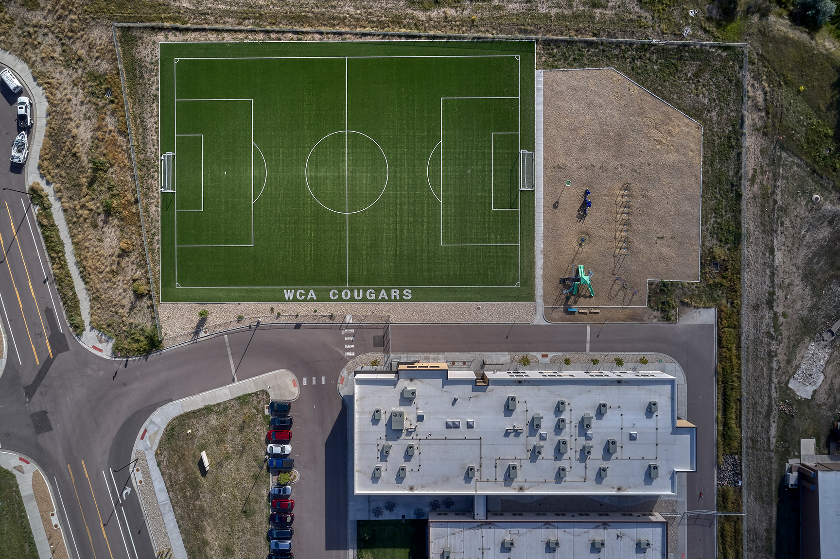Project Details
PK-12 EducationMarket |
Built directly adjacent to the existing elementary school, the 23,000 sq.ft. Middle School addition features wide hallways and tall ceilings with ample day light in every classroom. The new cafeteria includes a catering kitchen and a sliding overhead door that leads to an outdoor commons area. The new school houses an art room, science labs, a music room and administrative offices.
Construction was completed on a very tight site adjacent to the drop-off lane and playground of the elementary school. Nunn Construction paid particular attention to barricades and signage to keep students, staff and visitors safe at all times. Consistent communication between Nunn and the Owner was critical for major deliveries and utility tie-ins as to not disrupt school operations during construction. Additionally, we renovated and completed site work around the existing elementary school while the students were on summer break.
The project was delivered utilizing the design-build delivery method where Nunn Construction was brought on early in design to assist in keeping the design and construction costs within the Charter School’s budget constraints.
- Middle School Addition Adjacent to the Existing Elementary School
- Wide Hallways and Tall Ceilings with Ample Day Light in Each Classrooms
- Large Cafeteria Space with Overhead Door Leading to an Outdoor Commons Space
- Site Work Including new Turning Lane, Landscaping and a Turf Field


