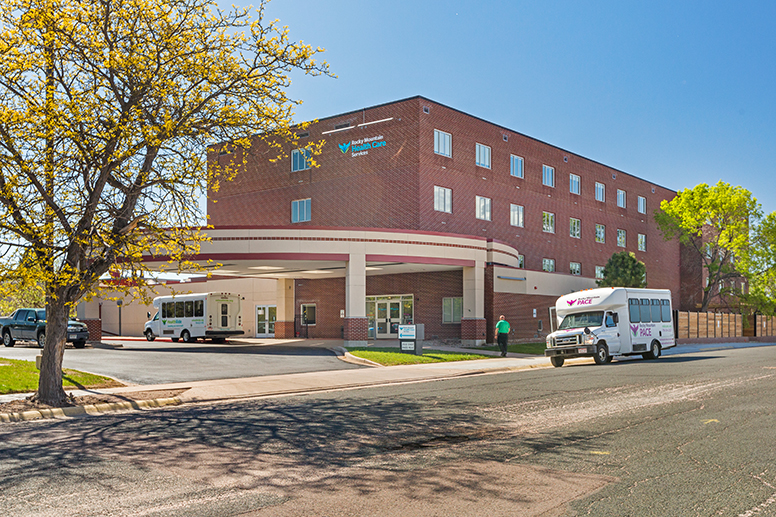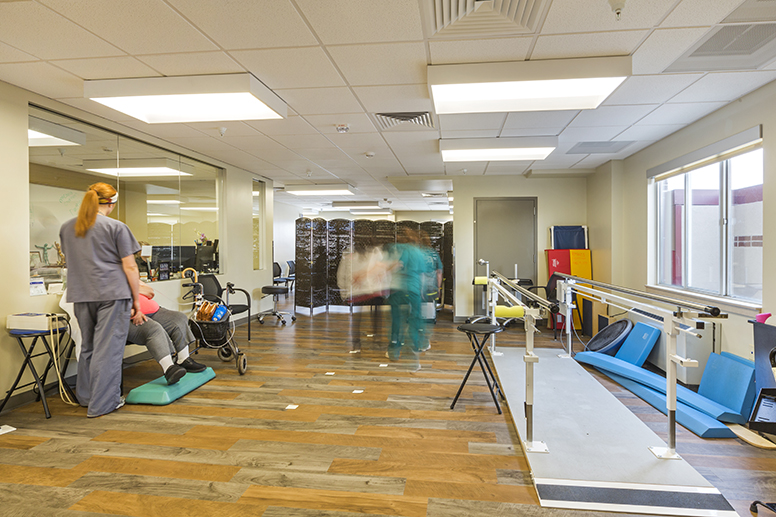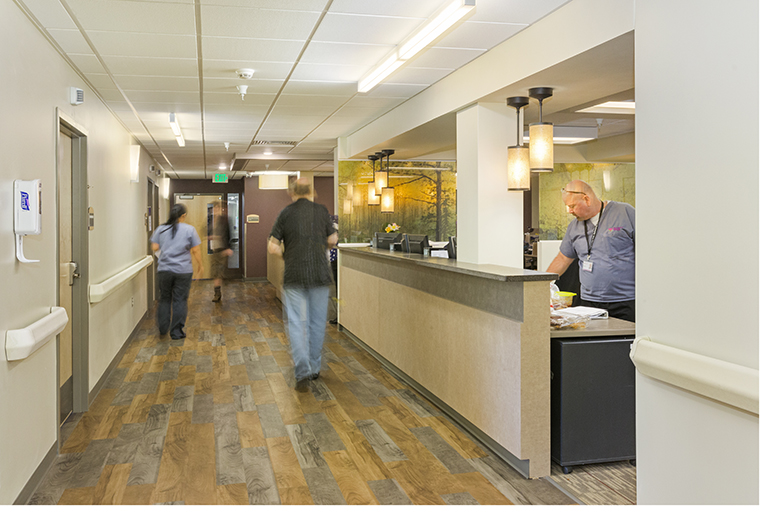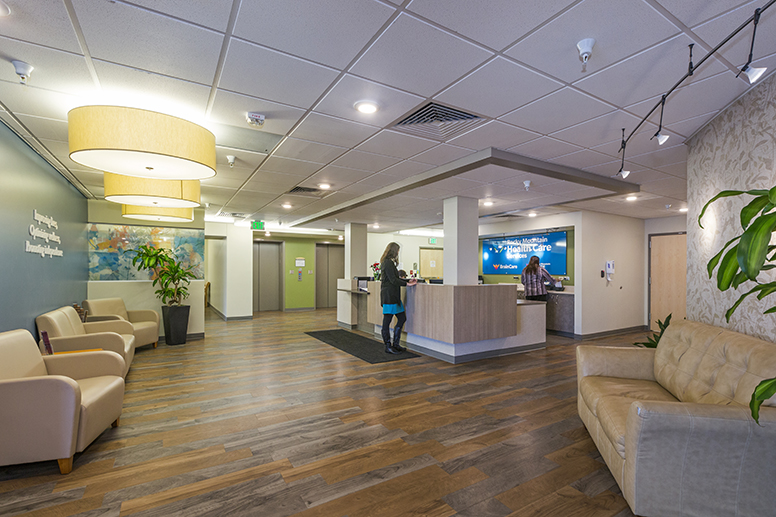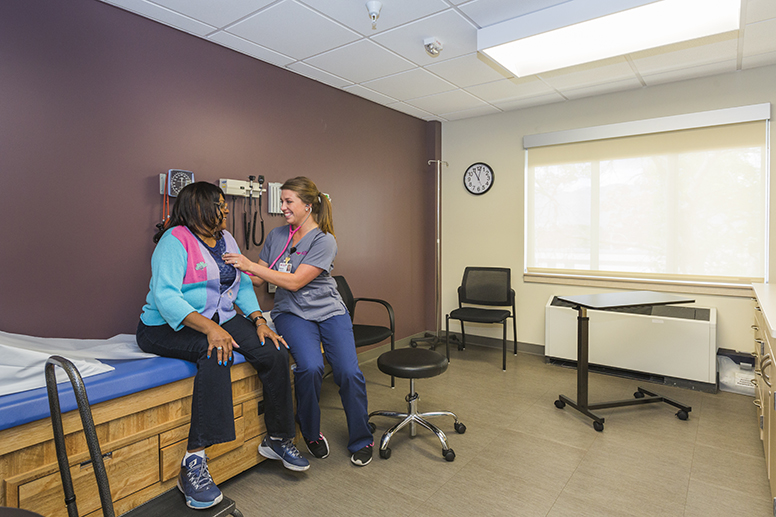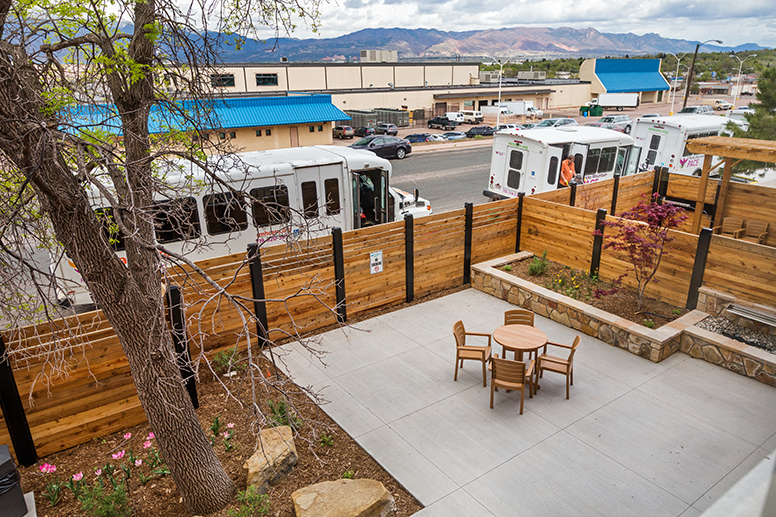Project Details
HealthcareMarket |
A 61,980 square foot renovation of a former medical clinic and hospital. Renovation extends over five floors and is the home of the All-Inclusive Care for the Elderly (PACE) Program. Spaces include gym/physical therapy space, adult daycare/activity areas, exam rooms, nurse stations, labs, procedure rooms, treatment rooms, and medical storage. The space provides the elderly with inpatient and outpatient hospital and emergency services, meals and nutritional services in the day center, medication, nursing care, transportation to and from the day center among many other benefits and services.
Nunn joined the project team early in design and provided extensive estimating, scheduling, subcontractor bidding and material procurement. Rocky Mountain Health Care was able to maximize scope of work for their construction dollars. Proper planning allowed our team to transition seamlessly from the design phase to construction.
- Renovation of Former Medical Clinic Hospital
- PACE and BrainCare Programs Share a Lobby, the Day Center and Outdoor Patio Space
- Each Floor Seperated by Different Care Programs
- PACE Provides Comprehensive, Integrated Services for Seniors
- Only National PACE Program in the Region, Offering a Holistic Suite of Services to Seniors
“The results have been extraordinarily positive for the participants and their families. Rocky Mountain-PACE has experienced a large growth in our program in the recent years, and our new facility allows us to provide state-of-the-art care for our participants.”


