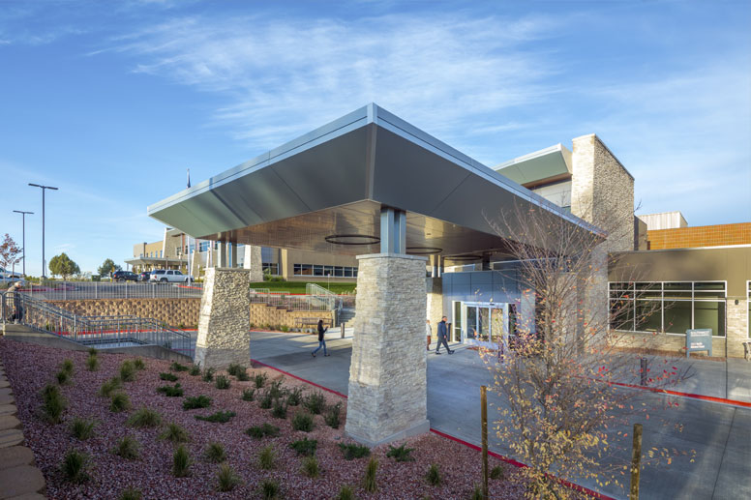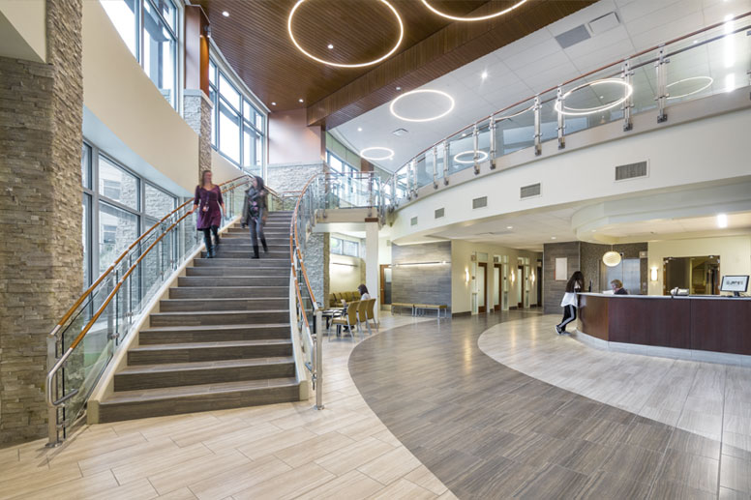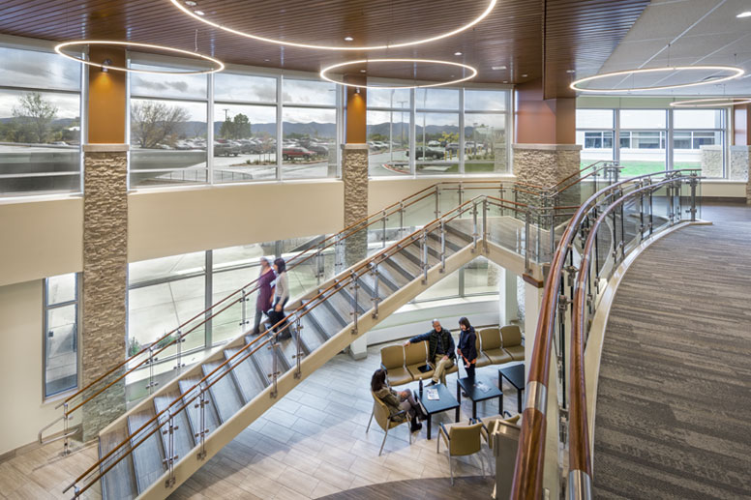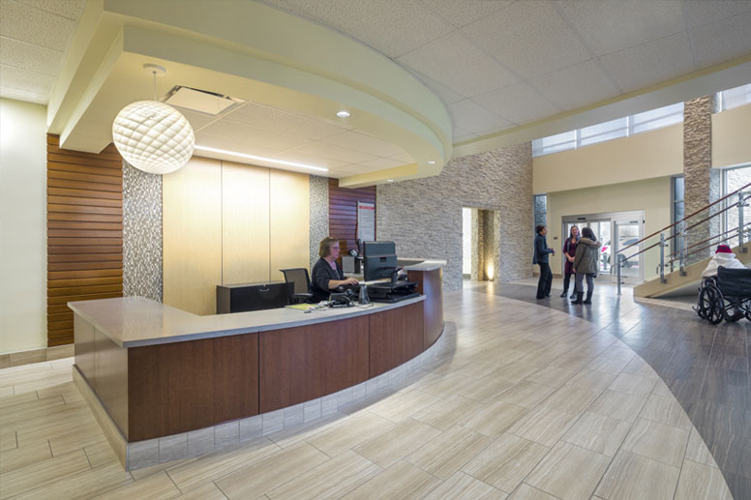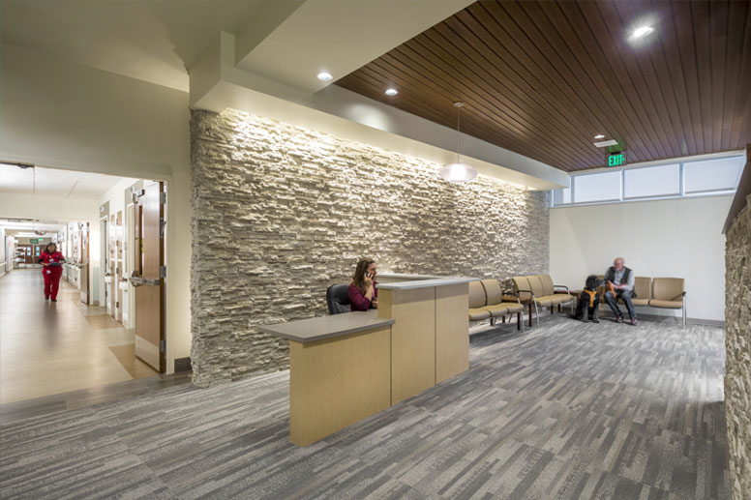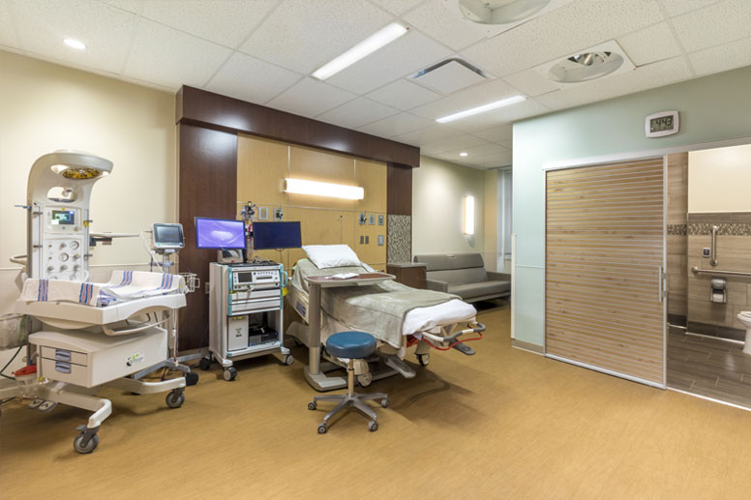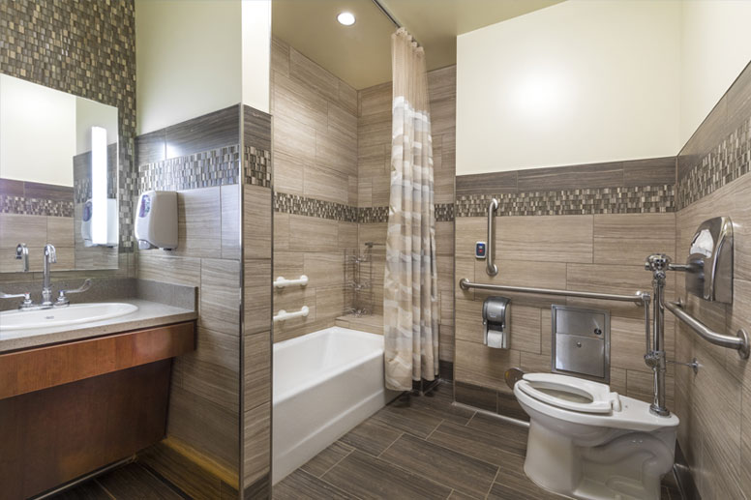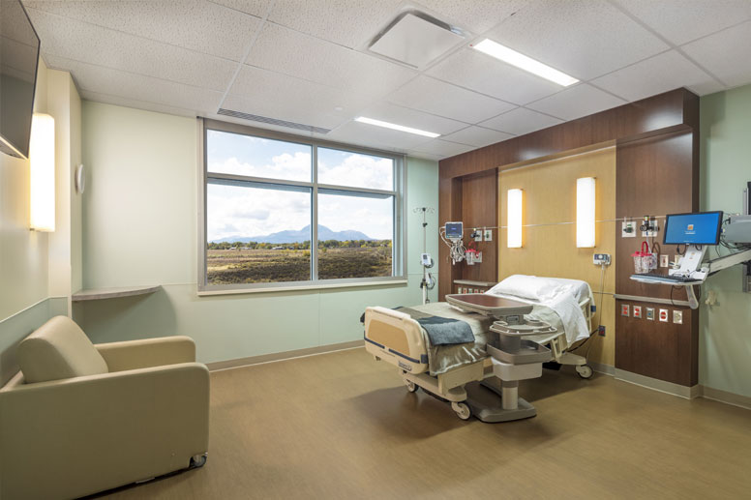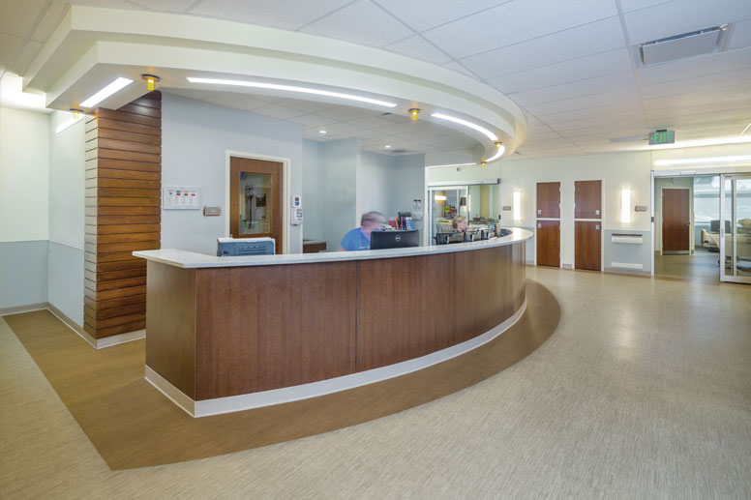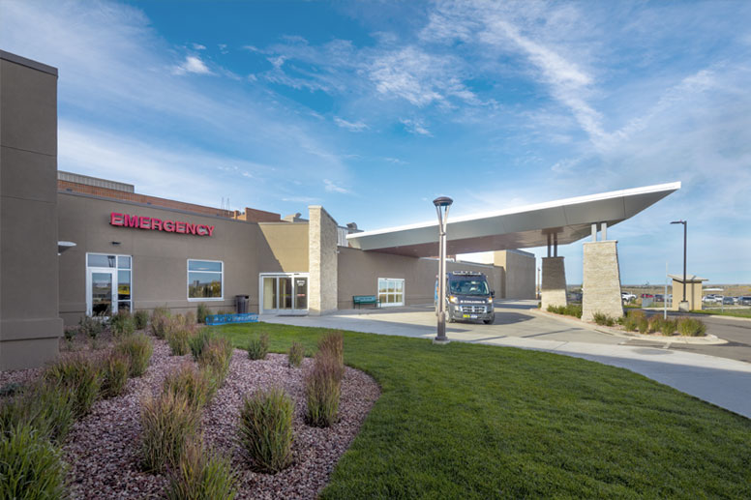Project Details
HealthcareMarket |
The new patient wing addition is a primary feature of the multi-phase medical campus expansion, providing patients and visitors with increased comfort, safety and privacy. The facility includes four ICU rooms, three family birthing rooms, and thirteen medical and post-surgical patient rooms.
In addition to the new patient wing, the health campus expansion includes demolition and reconstruction of the main entry and lobby, a new main sewer line, upgrades to the hospitals main power system, and a new emergency room entrance with porte-cochere.
In order for the medical campus to remain completely operational during construction, communication with facilities staff played a critical role while the improvements were completed. Nunn paid particular attention to temporary signage and community outreach to ensure patients, visitors and staff were well informed of changes that occured during construction.
- Multi-Phase Addition and Renovation Project
- Fully Operational Health Campus During all Phases of Construction
- Extensive Coordination and Pre-Planning with Facility Staff for Utility Tie-ins and Extension of Existing Services
- State-Of-The-Art Facility With Advanced Technology and Security Systems
“Nunn Construction has been outstanding to work alongside. They were more than a construction team operating outside of our doors; they became a part of the Southwest Health System Family. All of the members of the Nunn team are incredibly professional, respectful, and knowledgeable. ”


