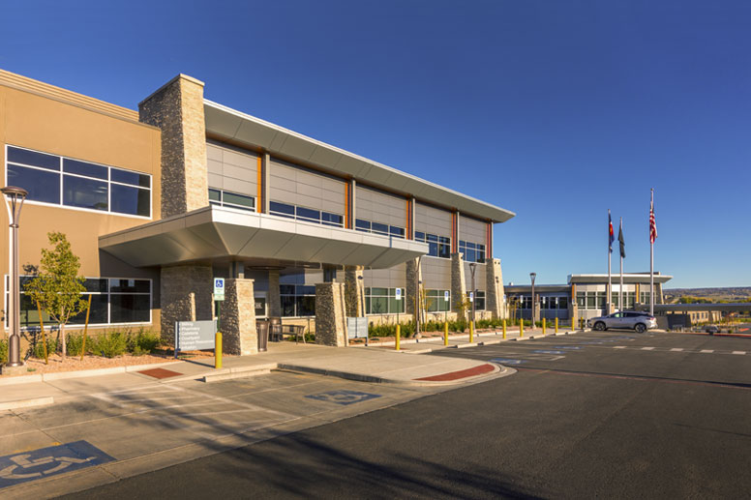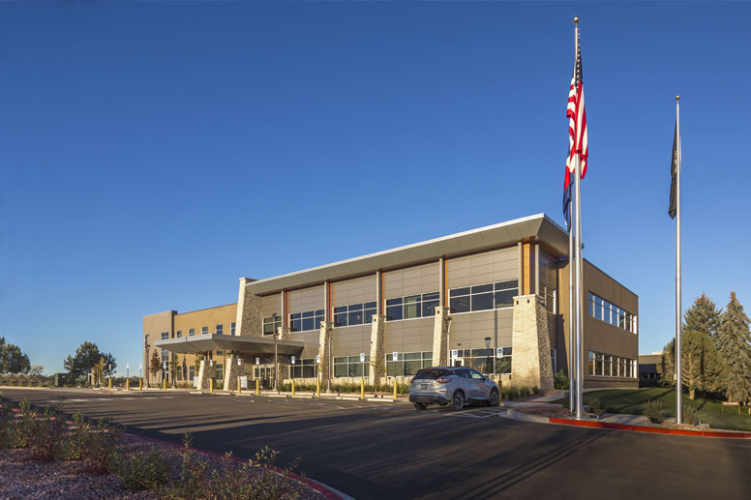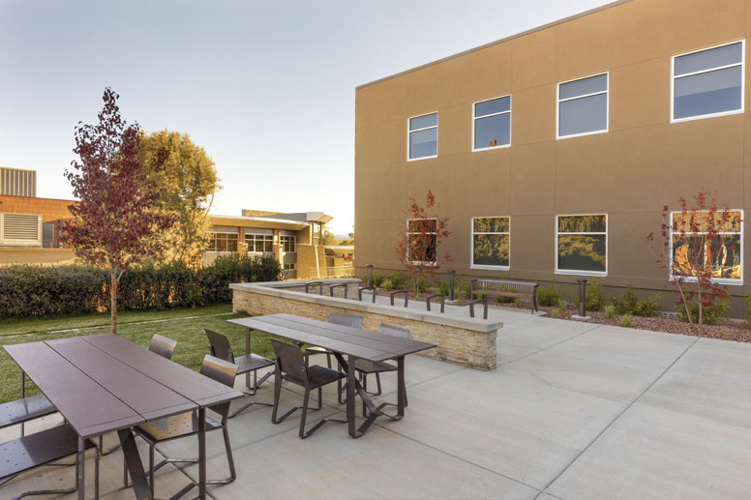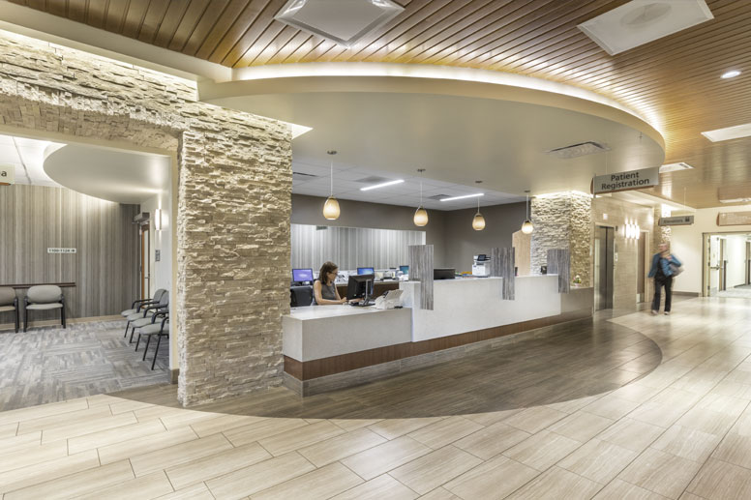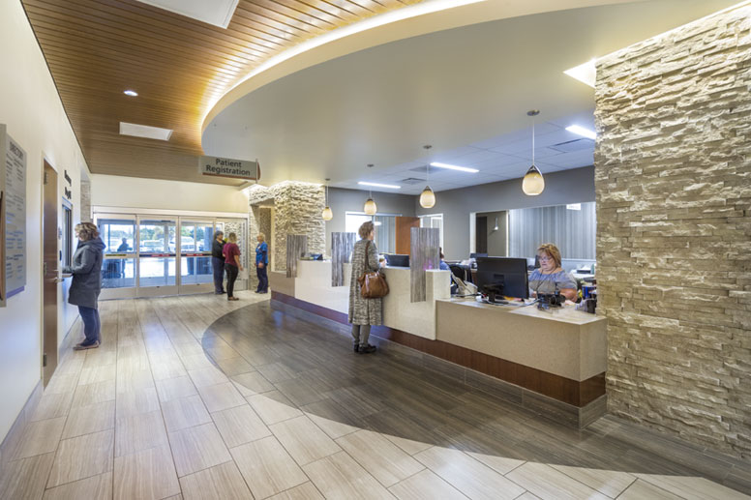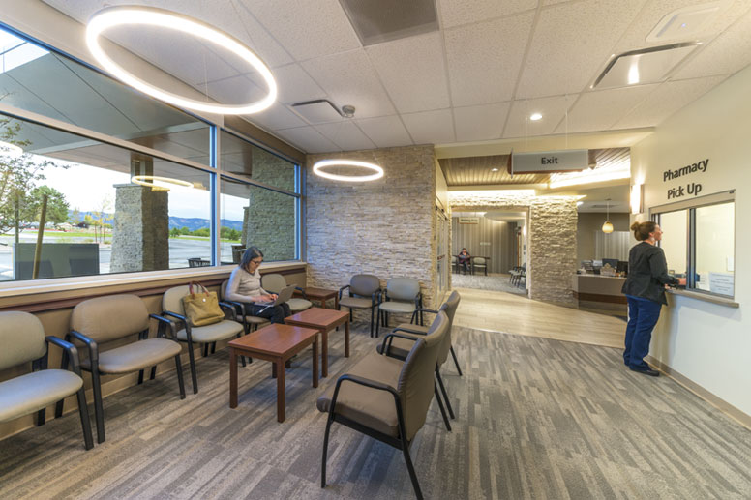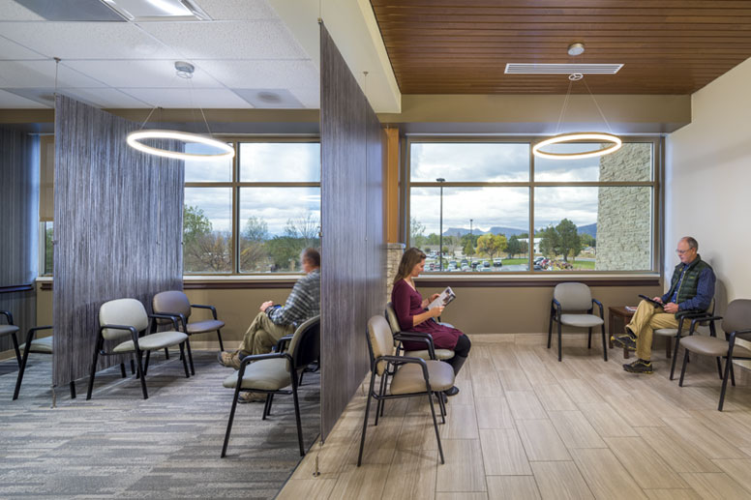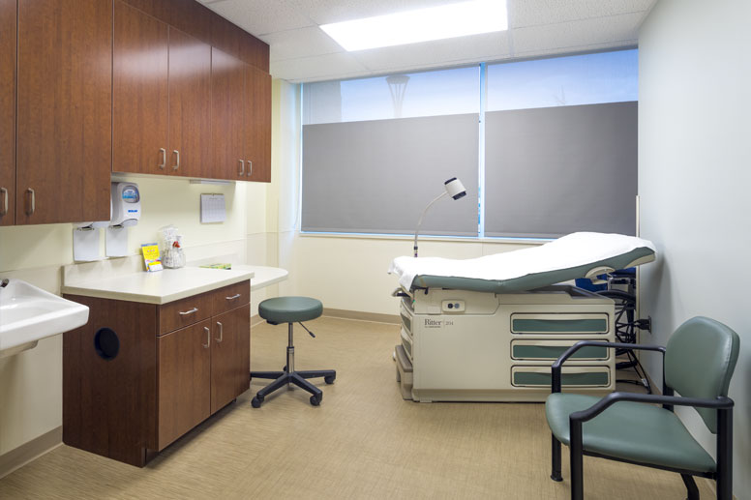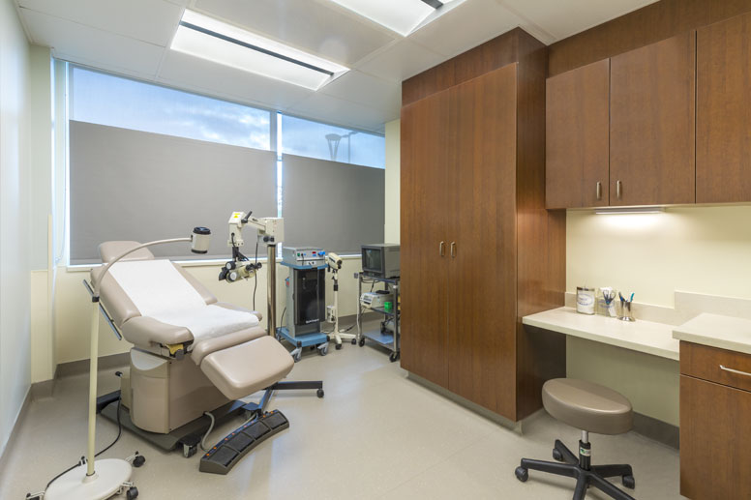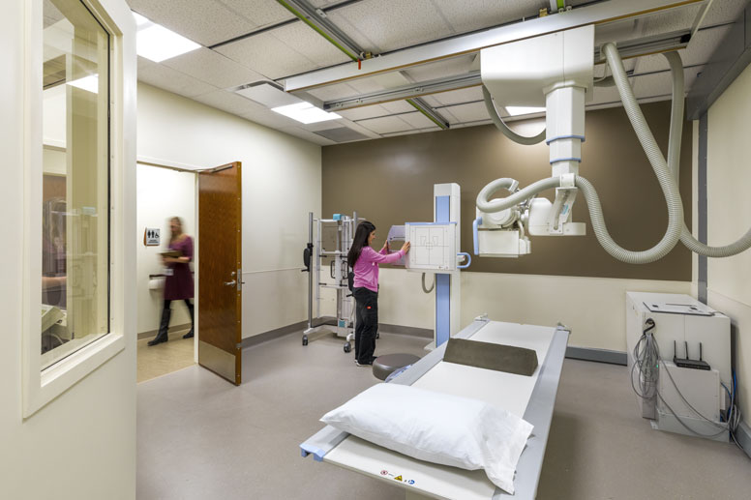Project Details
HealthcareMarket |
The new two-story Medical Office Building now connects to the existing hospital, eliminating confusion by offering a centralized location for patients with improved signage and better flow for office visits. The facility includes a retail pharmacy, vaccination clinic, x-ray imaging and has room for 25 medical providers in family medicine, orthopedics, podiatry, internal medicine, obstetrics and gynecology and general surgery.
The building is segmented into four sections with a waiting area for each. Staff offices with glass sliding doors line the north and south ends of the building on both floors. Central registration areas are flanked by stone pillars that carry the aesthetic from the exterior to the interior. A major phase of the hospital campus expansion project, the Medical Office Building improves continuum and coordination of care at Southwest Memorial Hospital.
- Ground-Up Medical Office Building Connected to the Existing Hospital
- Fully Operational Health Campus During all Phases of Construction
- Coordinated Utility Tie-Ins with No Interruptions to Hospital Operations
- Courtyard Expansion with Landscaping and Outdoor Furniture
“Nunn Construction's constant communication was well received by our team. They also did an excellent job working with the media to keep the community updated on progress. Working around a fully-functioning hospital was not an easy task, but Nunn made it painless for our team. ”


