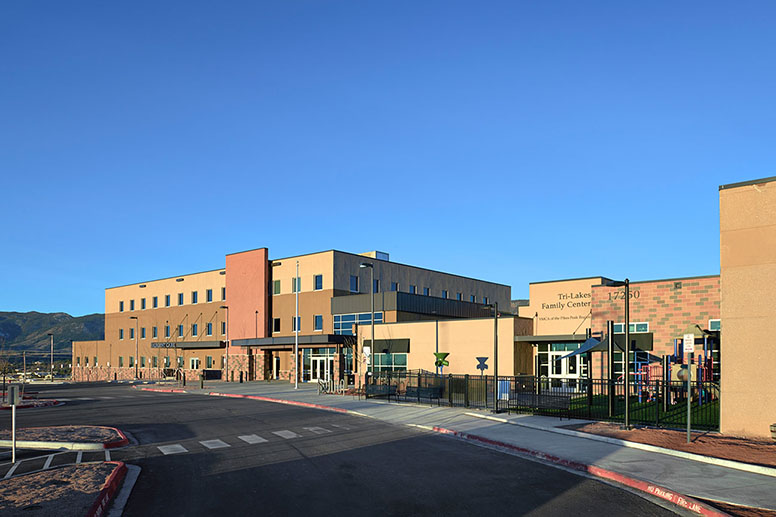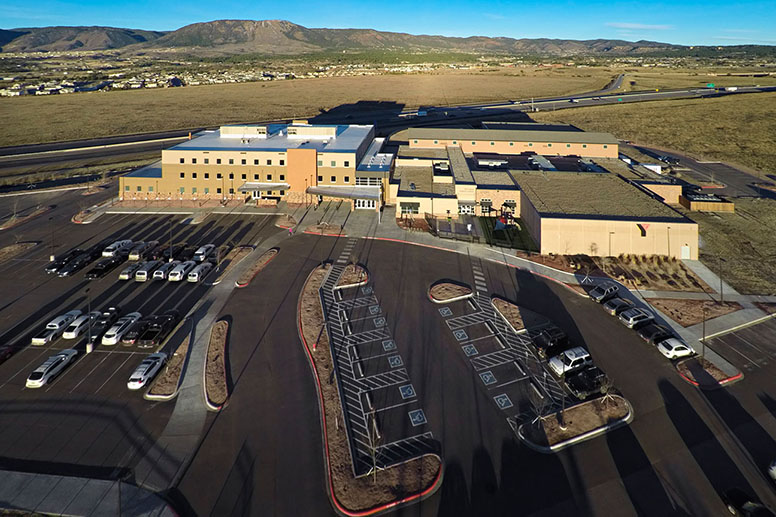Project Details
HealthcareMarket |
A first-of-its-kind pavilion integrates advanced exercise and fitness programs, pediatric medicine, adult primary care, family nutrition, orthopedic medicine, radiology, urgent care, occupational therapy and more, all in one location.
This healthcare project consisted of a 52,000 SF ground-up construction Medical Office Building including three first floor tenant suites. Structural steel framing, steel studs with rigid insulation, stucco and stone veneer were major building components and materials. Tenant suites include a sport and spine clinic with a gym area and exam rooms, urgent care suite and an imaging suite that includes lead lined doors and glazing.
The new Medical Office Building now shares a common lobby space with the existing Tri-Lakes YMCA. Nunn concurrently completed an addition and renovation of the existing Tri-Lakes YMCA.
- Created the Next Generation of Healthcare Delivery
- Construction of a New Addition Connected to an Existing Structure
- Strengthening the Community Through Youth Development, Healthy Living, and Social Responsibility
- Designed and Constructed Utilizing Five “Health and Wellness Program Planning Components"



