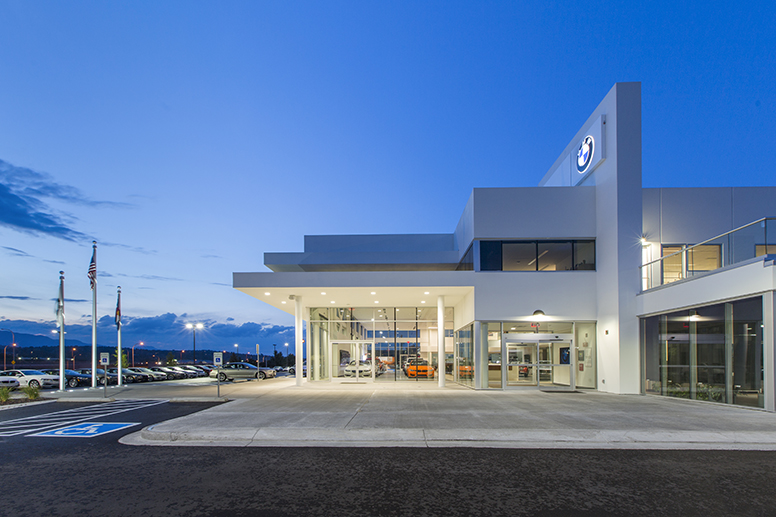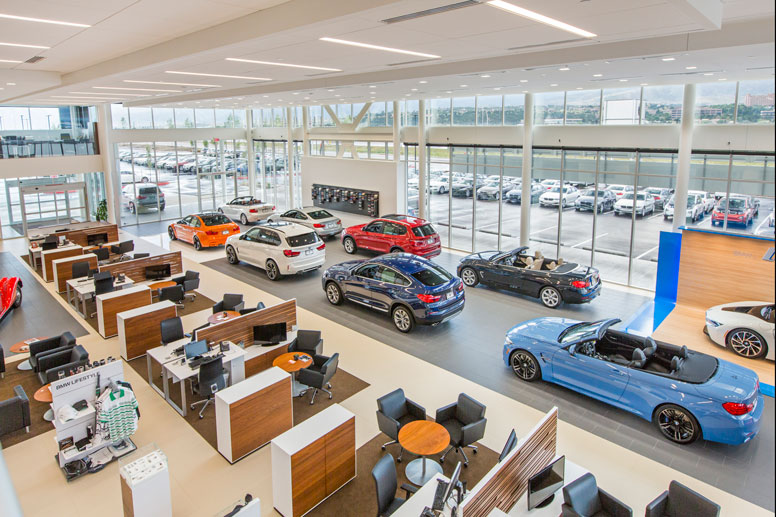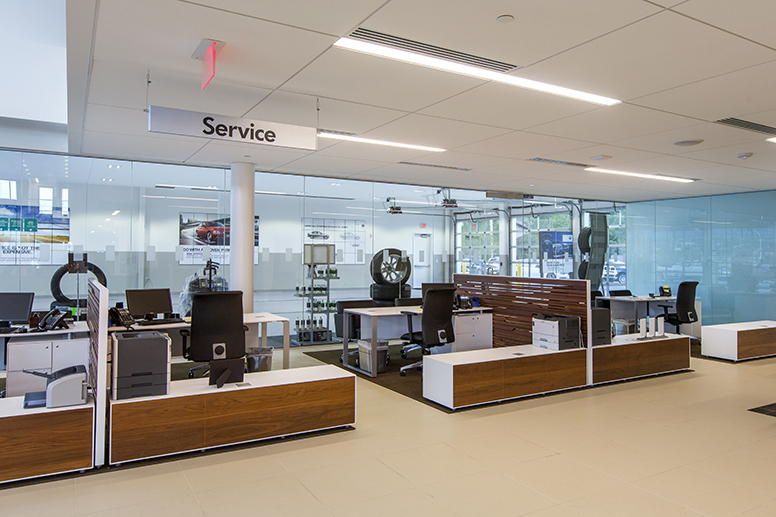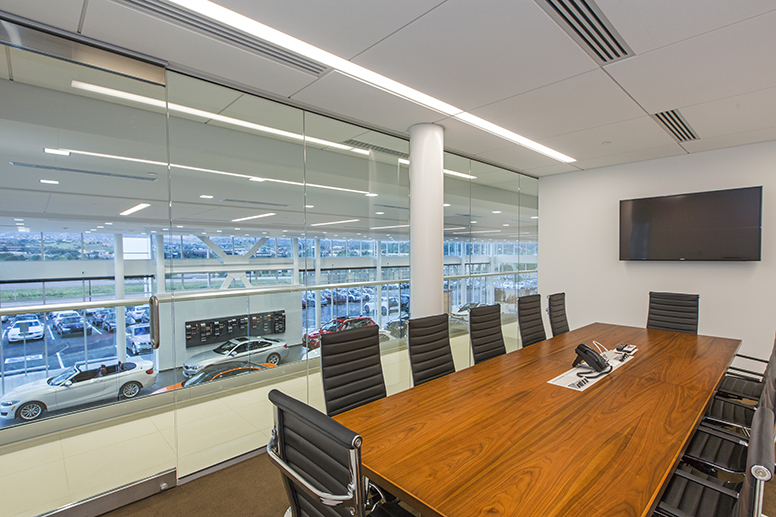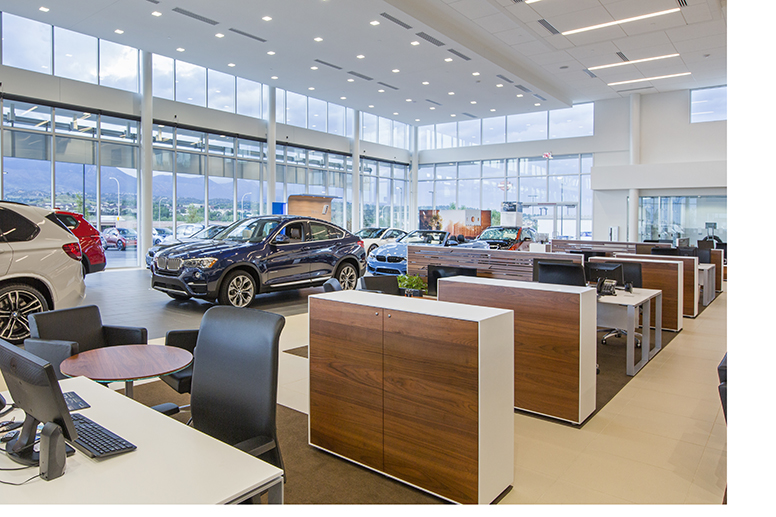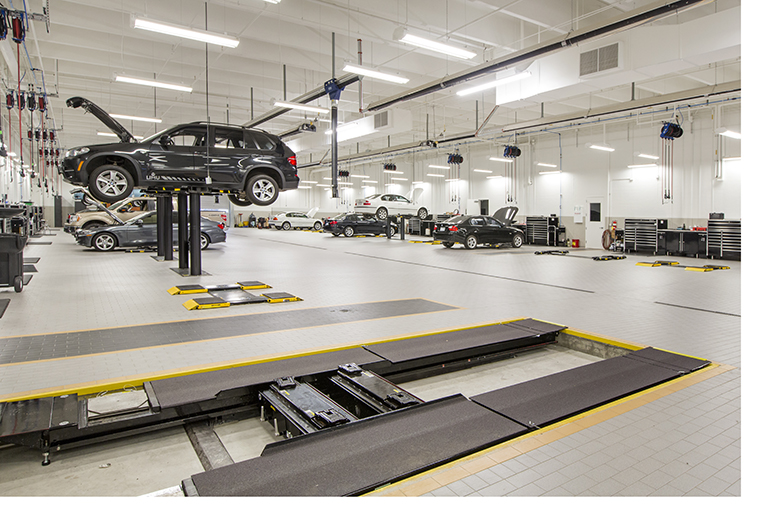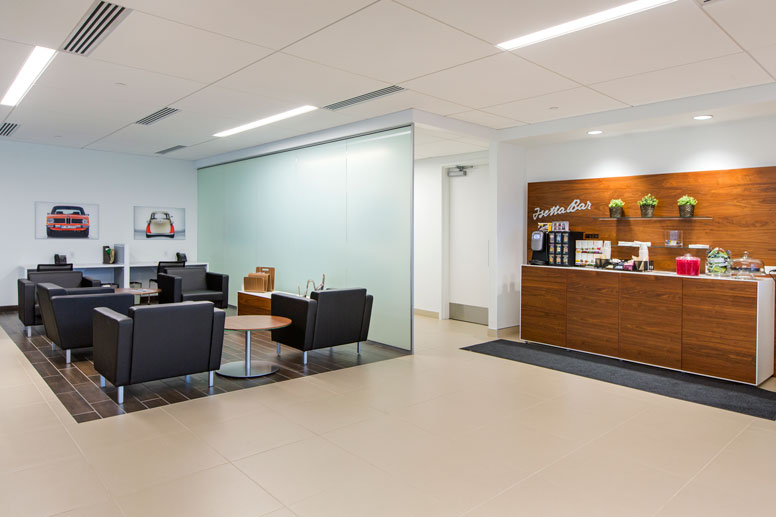Project Details
CommercialMarket |
The Winslow BMW Dealership was relocated to a larger, more prominent 6.2 acre site with sweeping views of Pikes Peak and a backdrop of Pulpit Rock along the North Nevada Avenue urban renewal corridor in Colorado Springs.
The new Dealership is the first BMW prototype “Future Retail” design in the country. The facility features a two-story 12,000 sq.ft. “Driving Gallery” Showroom with corporate offices on the second level. A 20,000 sq.ft. Service Bay with 21 lifts and 6 detail bays doubles the existing Winslow BMW capacity.
The entire facility was designed with high visibility to the Showroom, natural daylight from three exposures, and energy efficient LED lighting throughout, including the 400-car parking lot. Site challenges included a 24’ high retaining wall along the east property line in order to maximize usable land and mitigate expansive soils. In addition, the entire building structure is constructed on a precast structural floor to accommodate the porcelain and clinker tile finishes throughout.
- Natural Daylighting from Three Exposures
- High-end Finishes with Stringent Quality Assurance
- Spectacular Views of Pikes Peak and a Backdrop of Pulpit Rock
- Designed with High Visibility to the Showroom
- The First BMW Prototype “Future Retail” Design in the Country


