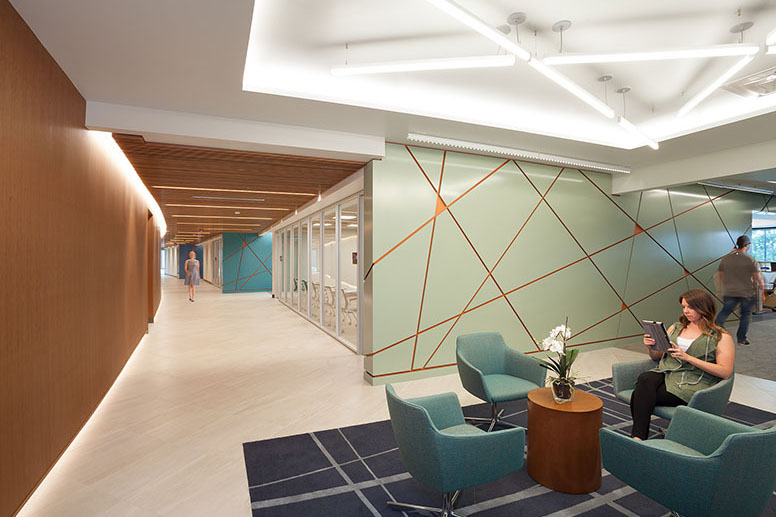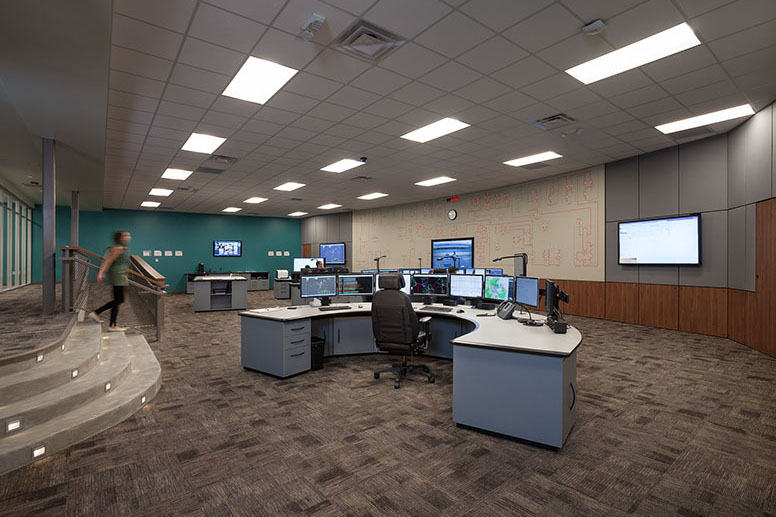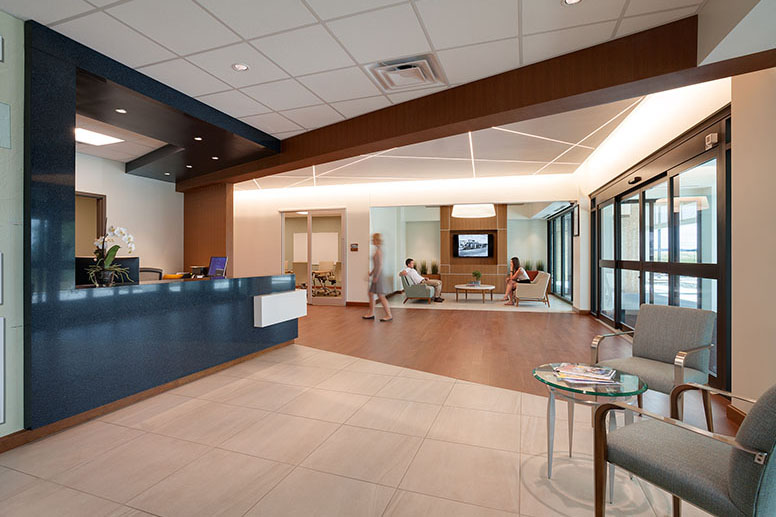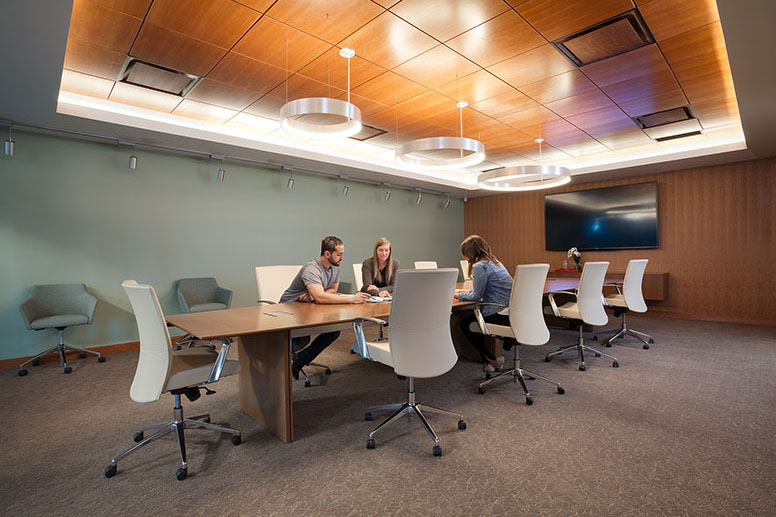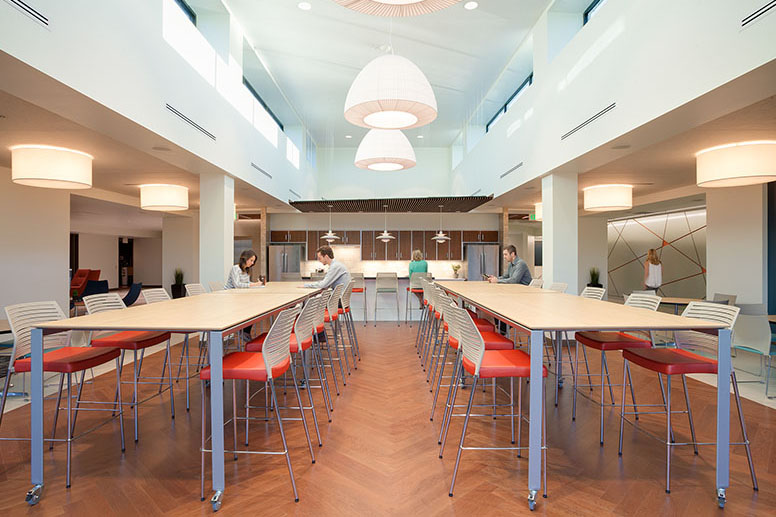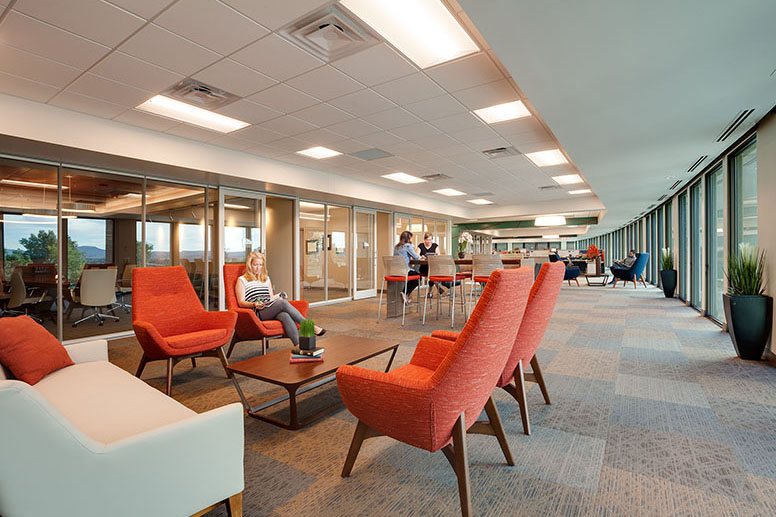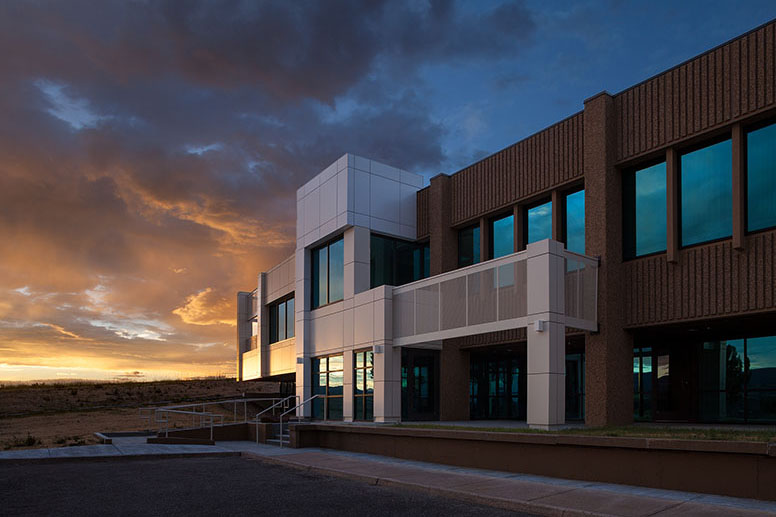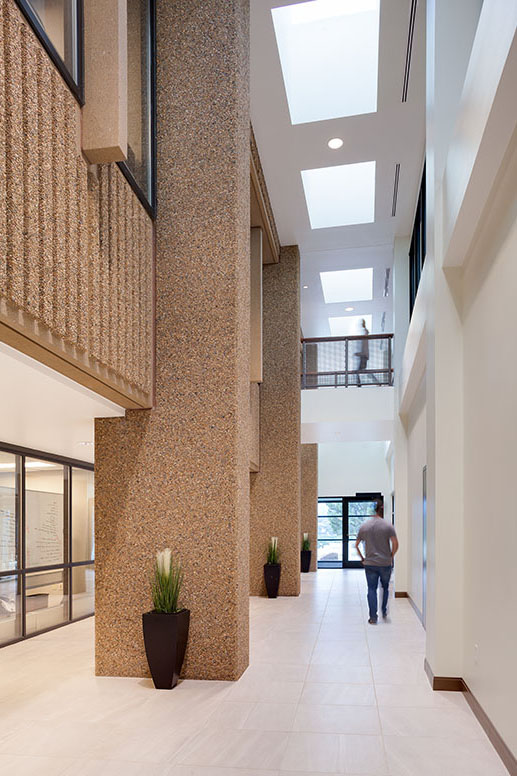Project Details
CommercialMarket |
Converting the aging office into a modern open office with high end finishes throughout provided the headquarters office with a fresh new facelift. A 20,000 sq.ft. addition and 51,000 sq.ft. complete demolition and renovation includes a new entry lobby, employee commons and dinning spaces, conference rooms and open office areas with storefront glass offices lining the interior. The renovation portion also includes new energy efficient HVAC and electrical systems.
All work was performed on an occupied site paying particular attention to safety and noise control as to not disrupt on-going work performance of IREA staff. The project was completed in two separate phases, allowing the building to remain in full operation, without any downtime, throughout the duration of construction.
- High-end Finishes with Stringent Quality Assurance
- Conversion from an Aging Office to a Modern Open Plan Office
- Occupied Site Requiring Minimal Disruption to IREA Employees During Construction
- Multiple Phases of Occupancy


