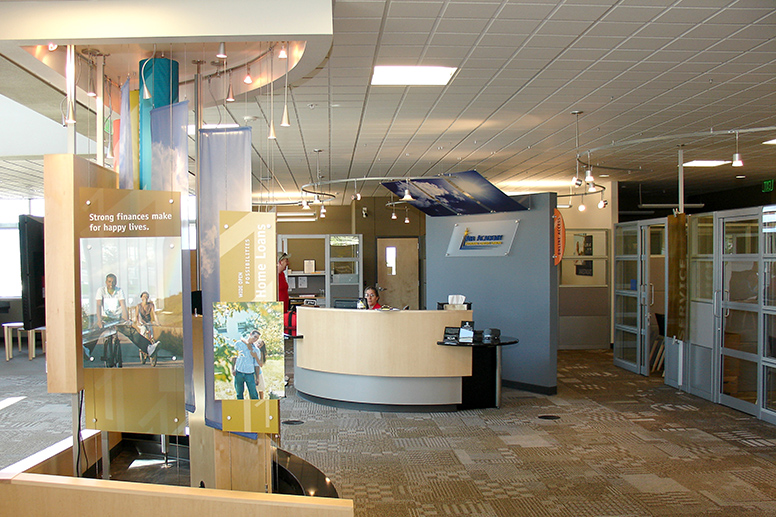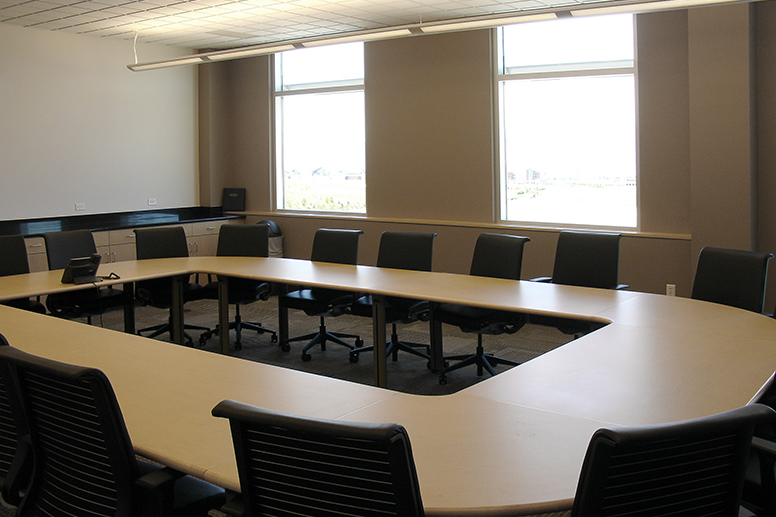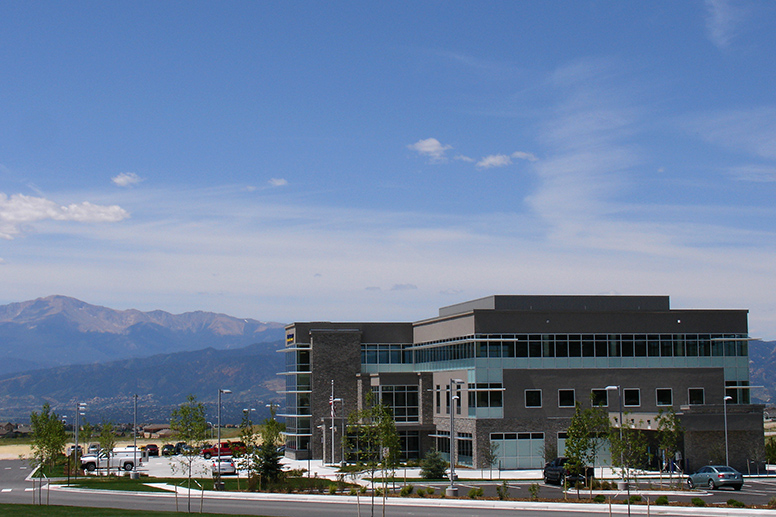Project Details
CommercialMarket |
Air Academy Federal Credit Union
Client
Bid-Build
Service
July 2009
Completion Date
51,800 sq. ft.
Size
The Larson Group
Architect
The new corporate headquarters for the Air Academy Federal Credit Union is a 55,340 square foot, four story, steel-framed structure with an exterior skin featuring large expanses of glass and stone, Sunshades and light shelves have been utilized to shade the building’s interior from direct sunlight and reduce energy consumption.
Also incorporated into this building is the latest technology in data communications and building security, as well as motorized file storage.
- Steel Framed Structure with Large Expanses of Glass
- Light Shelves to Reduce Energy Consumption
- Full Site Development
“Every project experience we have had with Nunn Construction in the last 15 years of our relationship has been superb!”
Gary Larson President - CRP




