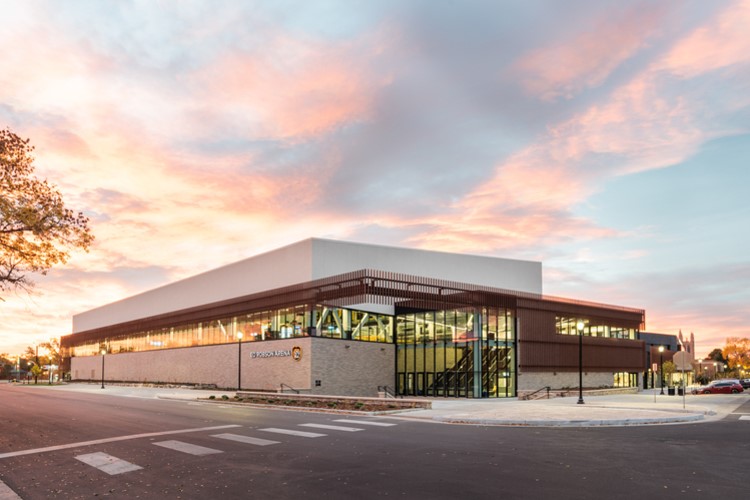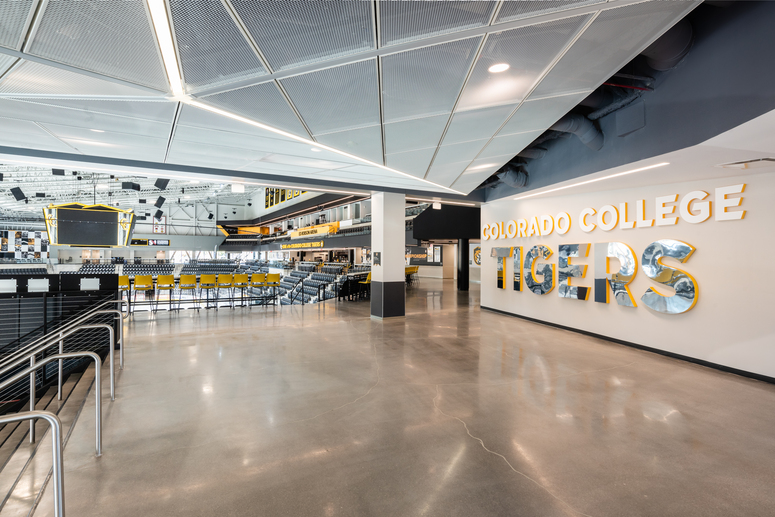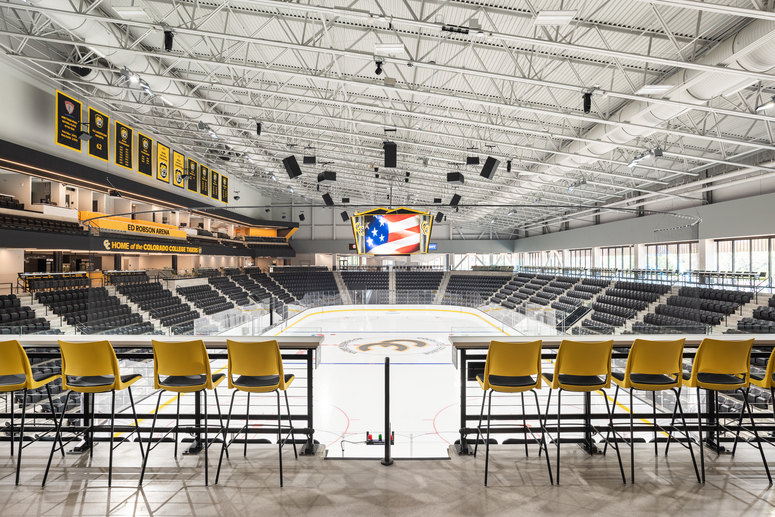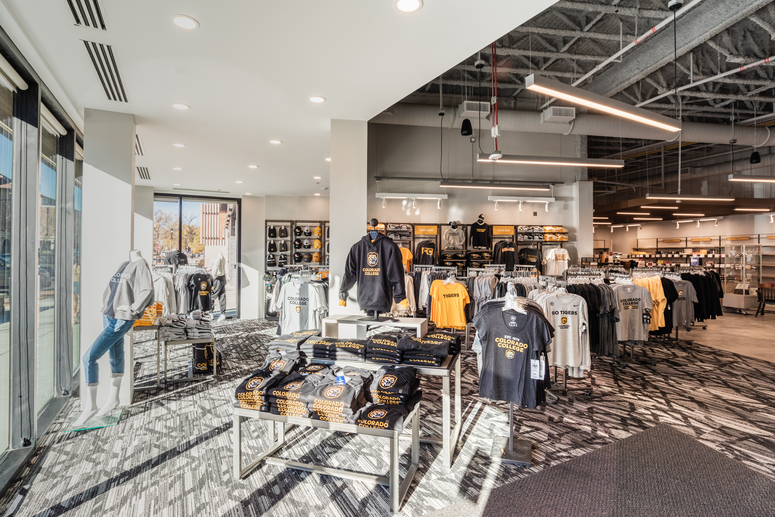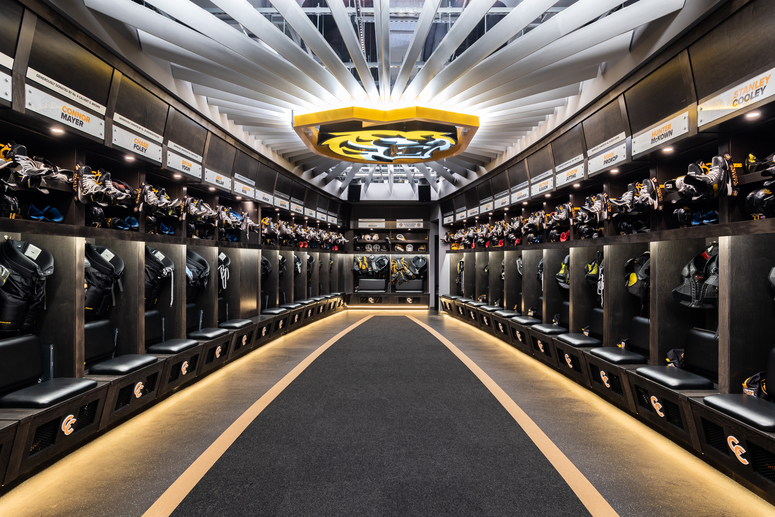Project Details
Higher EducationMarket |
The Ed Robson Arena and Mike & Barbara Yalich Student Services Center is a new state-of-the-art 270,000 s.f. facility built on a single city block which includes a 3,400+ seat multi-purpose hockey arena, a parking garage and a Student Services Center which houses a new location for the campus bookstore, mail room and a health and wellbeing suite for campus student services.
The new multi-purpose arena which will maximize the student-athlete experience and enhance the Colorado College Tiger Hockey team’s ability to recruit the best to Colorado College, while educating and training their team to compete and win conference and national championships. In addition, the Ed Robson Arena can host regional, national, and international events in partnership with the United States Olympic Committee and related governing bodies, further enhancing Colorado Springs as Olympic City USA. The arena also provides opportunities for continued retail uses along Tejon Street. In addition to the varsity hockey team, the new arena will serve the college’s intramural sports, club teams, student life activities and academics, as well as community hockey and figure skating. And for the first time, the entire on-campus community will be able to gather in one indoor location.
Working closely with the college and design team, we were able to reduce the budget by almost $7 million without sacrificing the overall look and feel and quality of the arena. Creative solutions from our precon team varied from slight changes in materials, to different lighting packages, as well as expanding the subcontractor pool for bidders to increase competition and get better pricing.
This project included high-quality finishes and the ice system which needed careful quality assurance and quality control for the concrete pour of the slab. The complex and multi-step process of the ice construction phase included more than 10 miles of piping and 420 cubic yards of concrete laid in one continuous pour to make sure there were no cold joints in the floor. A 28-day curing process entailed covering the slab with water cure blankets, which was followed by five days of around-the-clock work to make the ice. Three chillers and multiple pumps were used to cycle the refrigerant through the miles of piping to reach the required thickness and maintain the ice temperatures. Graphic installations of team history, player contributions and notable ice-sport Olympians were designed and placed in areas that would inspire and bolster the hockey team and community users.
The health and wellbeing suite includes counseling and psychological services, a sexual assault response coordinator, student health center and wellness resources including a lounge for students to gather and recharge with proximity to support resources and staff.
The entire facility continues Colorado College’s commitment to sustainable design with a carbon-neutral, LEED Gold certification.
- State-of-the-art Multi-purpose Ice Arena
- Colorado Springs City for Champions Project
- ENR Mountain States Regional "Best Project" Award for Sports/Entertainment


