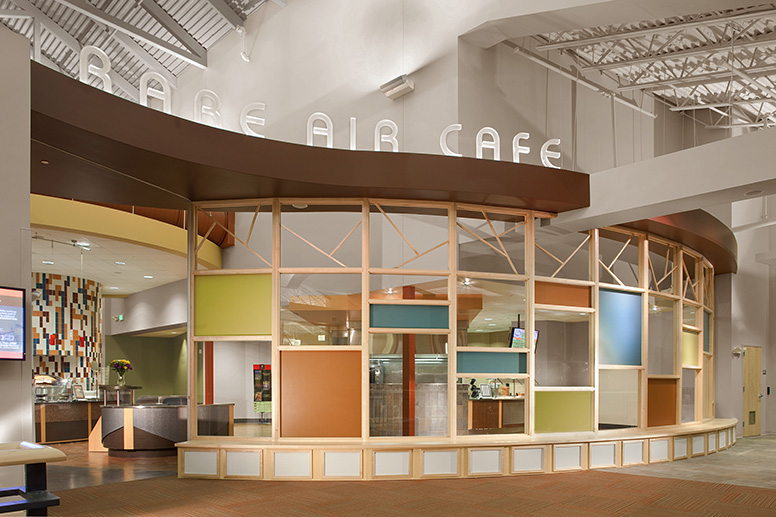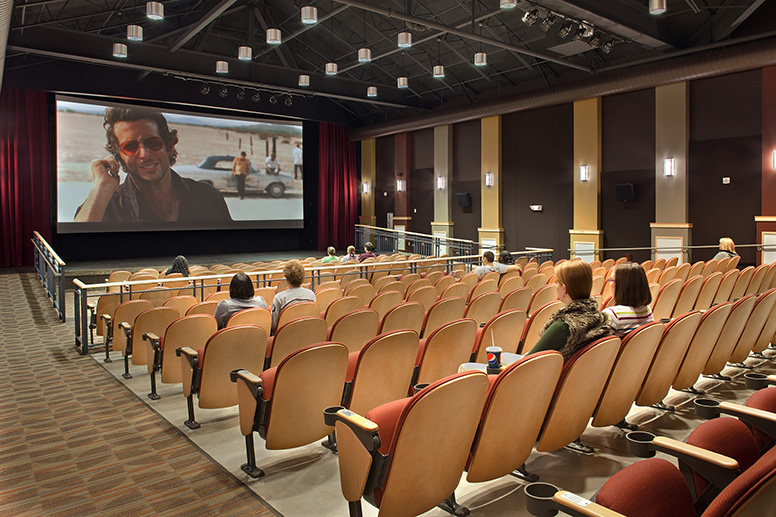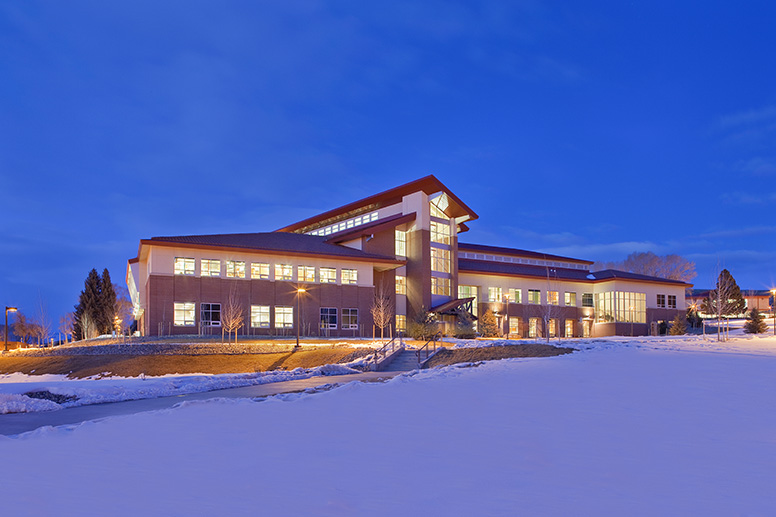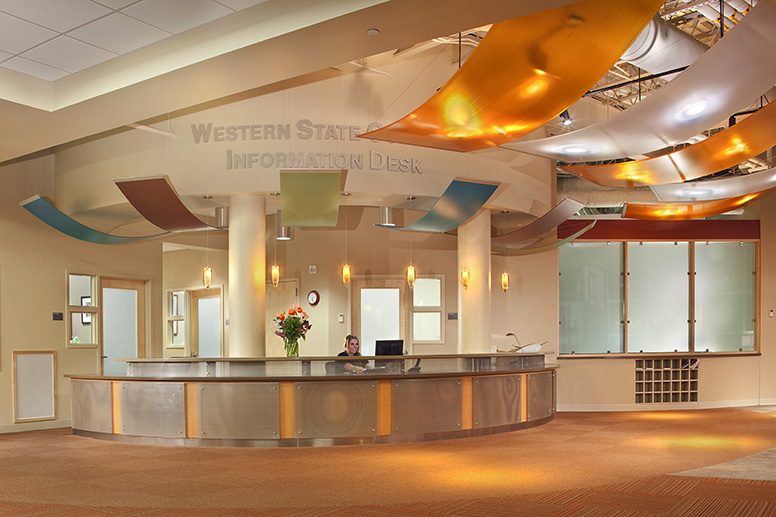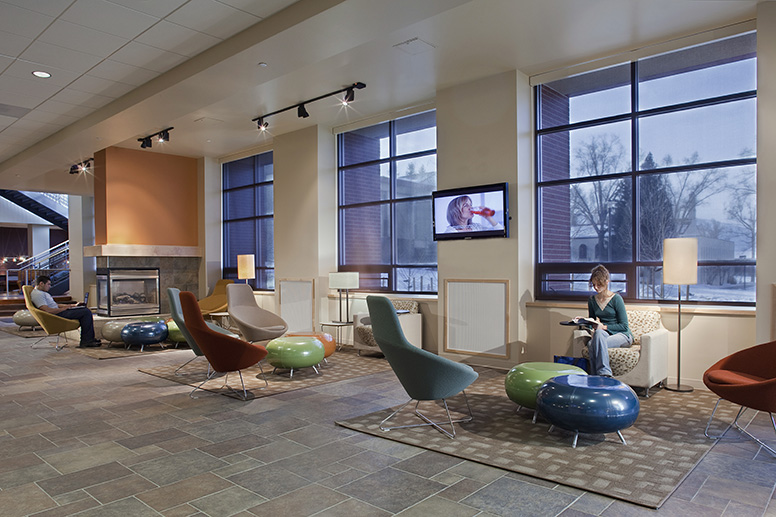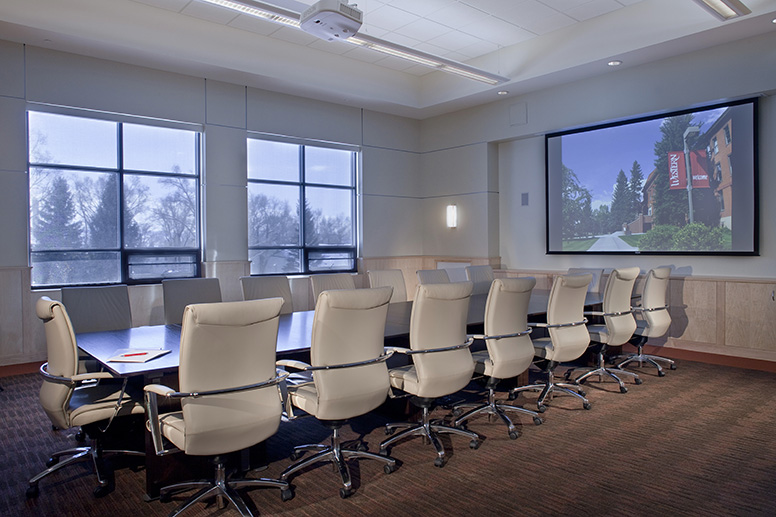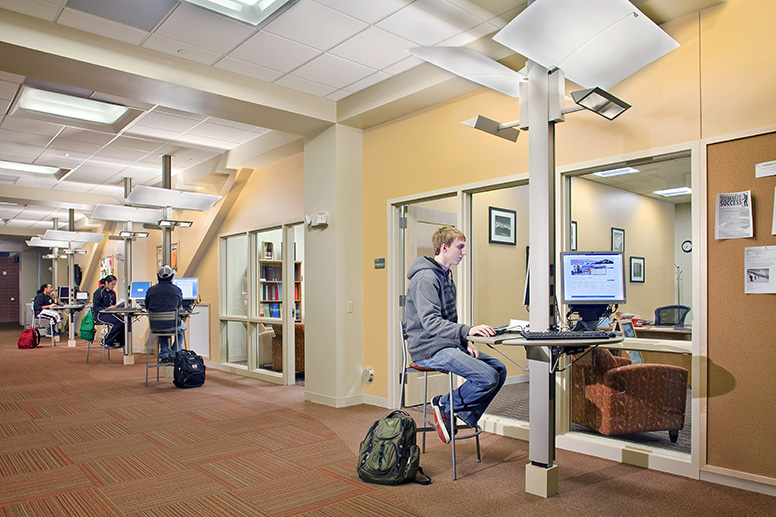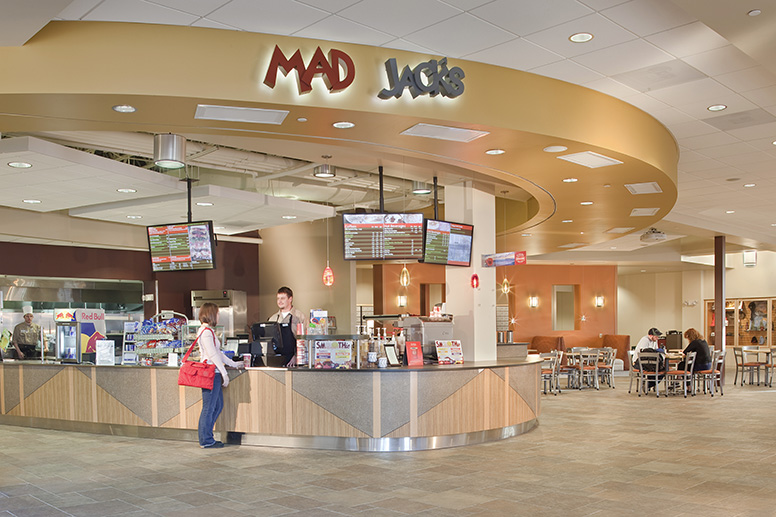Project Details
Higher EducationMarket |
Adhering to a fast-track schedule, Nunn demolished the existing one-story student union, working through the winter in Gunnison, CO, and replaced it with the new 76,285 SF two-story Student Center.
Nunn Construction worked diligently to complete the project two months ahead of schedule so the school could utilize the new facility before winter break. The new Student Center includes a cafeteria, faculty offices, ballrooms, conference rooms, book store, the Proffer Theater (a full first run movie theater), and student mail center among many other spaces.
The new University Center is the heart of student life on the Western State Colorado Campus. The building encourages student use, interaction, and socialization while creating a dynamic and unique space for the private University.
- LEED© Certified Gold
- Completed Two Months Ahead of Schedule
- Plaza with Natural Gas Fire Pit
- Atriums Throughout to Allow Daylight and Airflow
- Construction In and Around a Fully Occupied College Campus
“It was a pleasure for my office to work with Nunn Construction during the construction of the new WSC Student Center. They always kept my office in the loop during all phases of the job. We were also given ample lead time prior to all on-site inspections. ”


