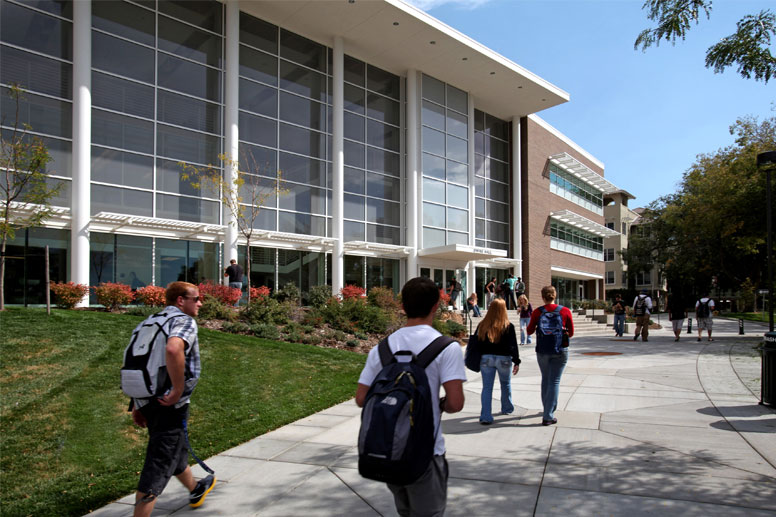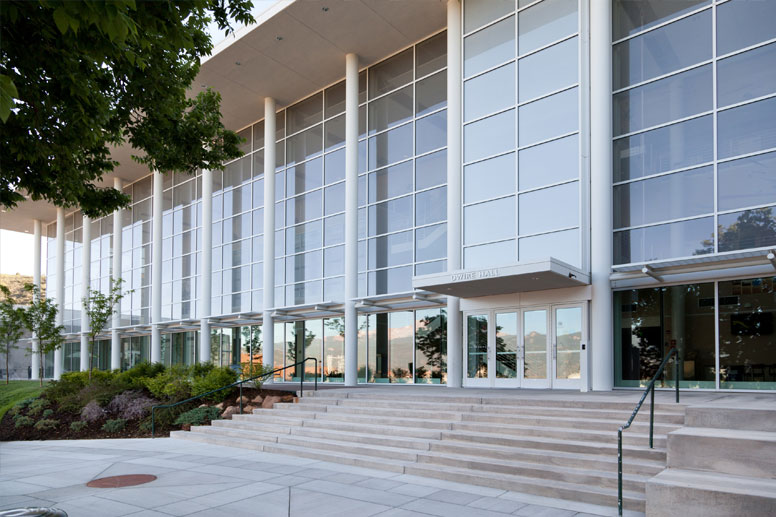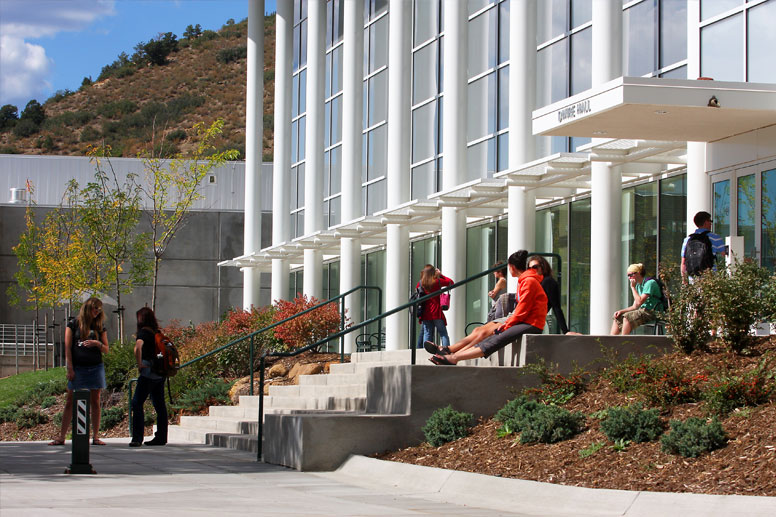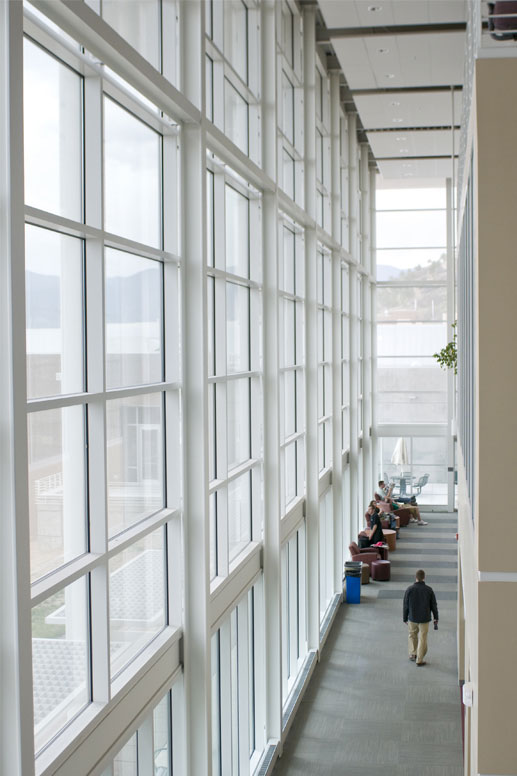Project Details
Higher EducationMarket |
Originally constructed in 1972, Dwire Hall was the first academic building on the UCCS campus. Although Dwire Hall had an extensive history of interior remodeling, the exterior of the building had changed very little during its first 33 years of existence.
The total building renovation and new addition includes a new mechanical and electrical system, tiered case study rooms, classrooms, study lounges, and department and faculty offices. The East addition is three stories and houses a reception/lobby space for an auditorium on the first floor, providing a major function room available to the entire university. Additionally, a new glass-enclosed, three story atrium space provides a modern and prominent entry that is positioned to be highly visible from all approaches.
- Sustainable and Energy Efficient Design
- Constructed on a Fully Occupied Campus
- Value Engineering Optimized to Keep the Project within Budget
- Contemporary Smart-Classroom Technology Throughout
“On behalf of the faculty, staff and students of the College of Business, I would like to convey my greatest appreciation for the wonderful home you have built for us at Dwire Hall as if it were your own personal project. The team was very patient in dealing with a variety of challenges we put forth to them throughout the construction phase of the project. ”





