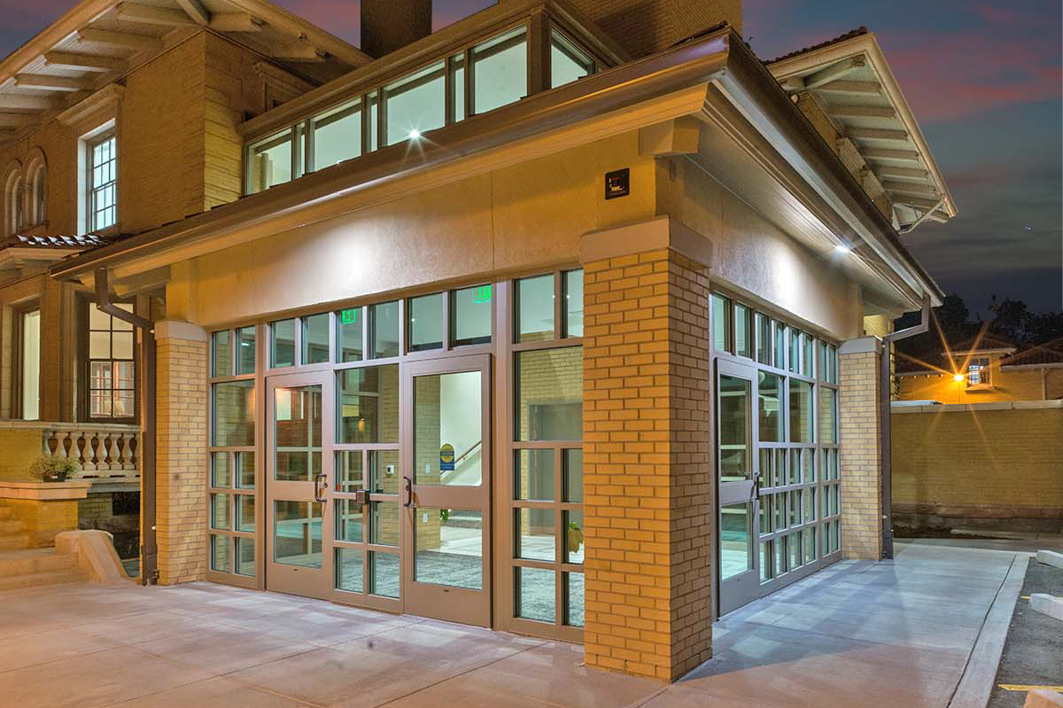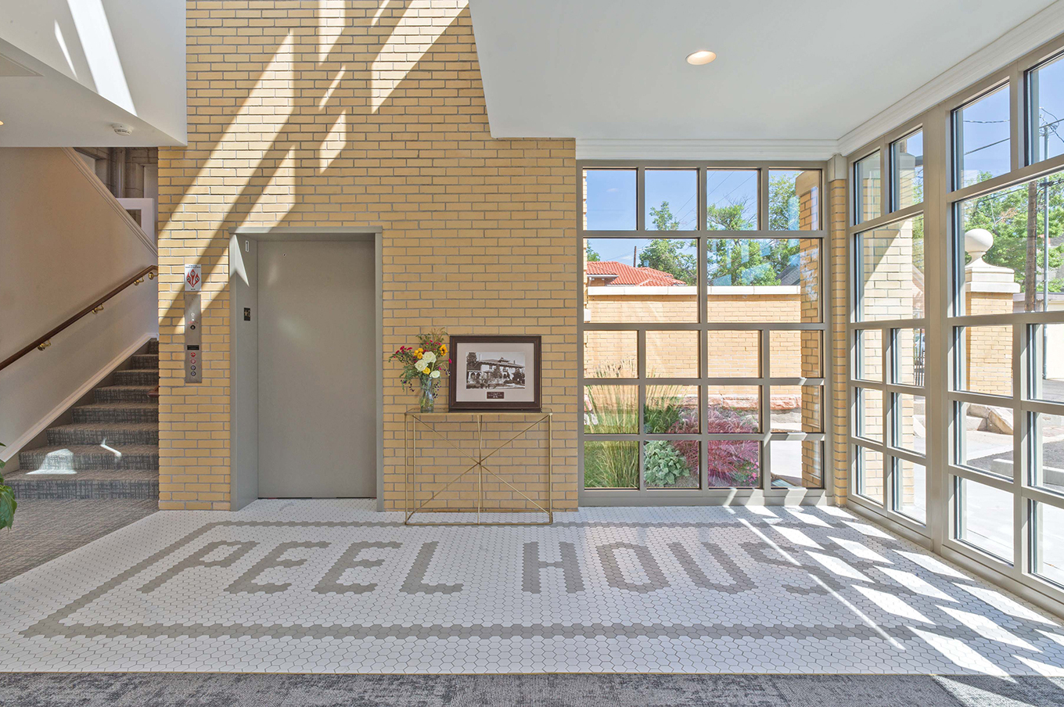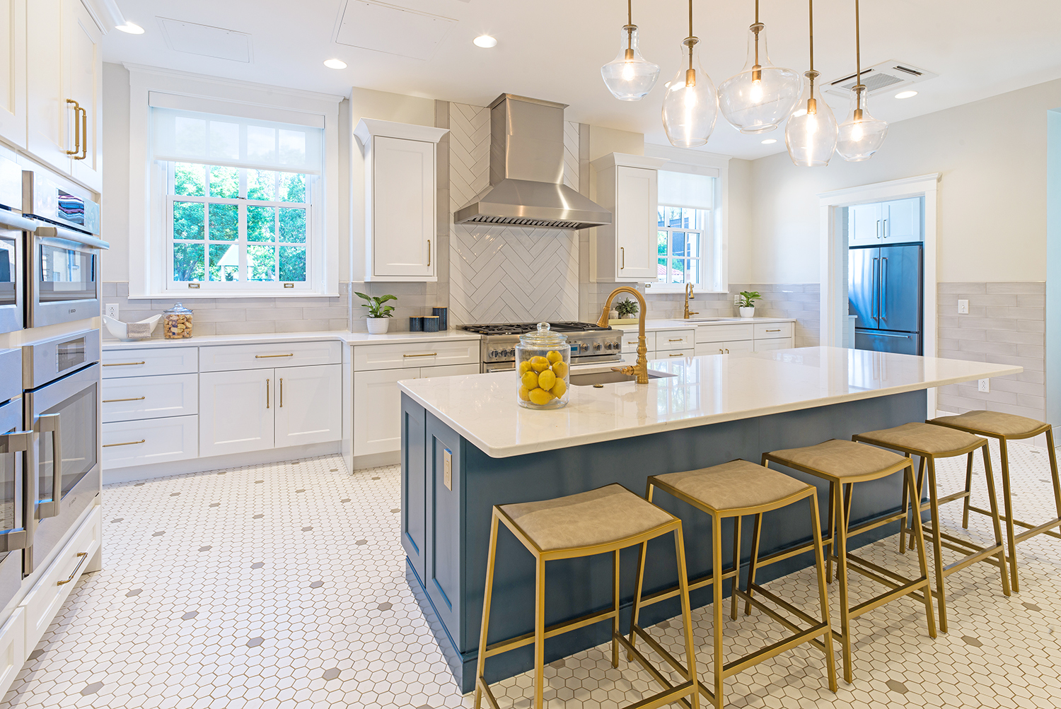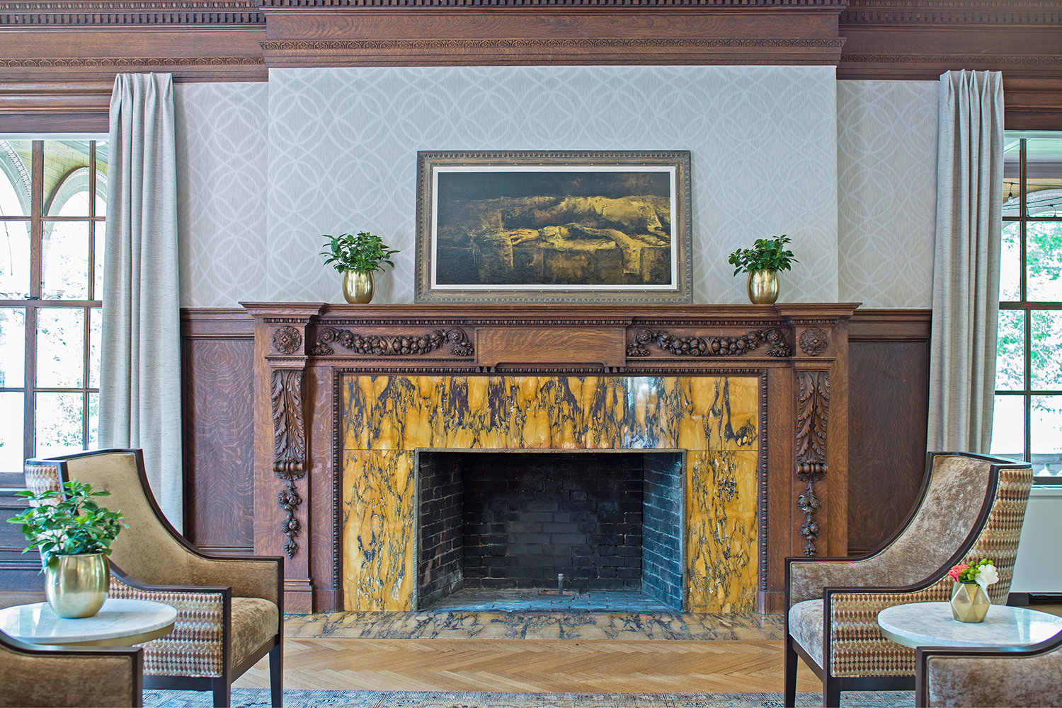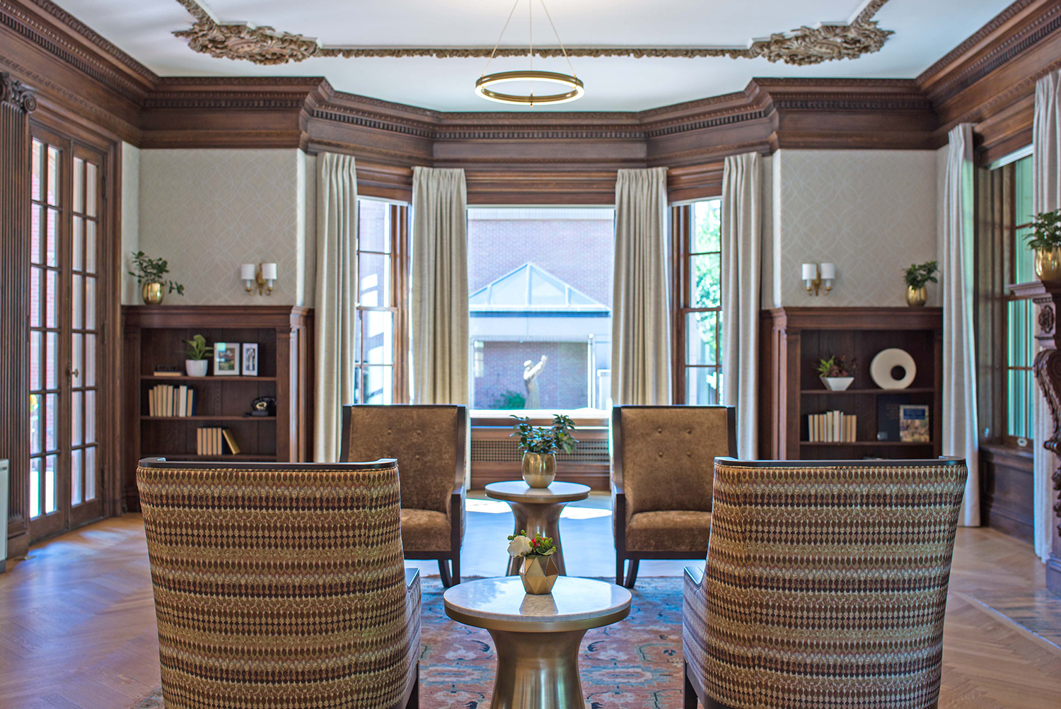Project Details
Non-profit & Faith-basedMarket |
First built in 1905 by Patty Jewett and later acquired by First Lutheran Church, the Peel House renovation allowed the residence’s historic beauty to shine though, while also adding a modern touch that will also be appreciated by future parishioners and community groups. A new three-story elevator was added, along with new electrical, power, and lighting systems. New variable refrigerant flow (VRF), high-efficiency heating/cooling equipment and energy recovery ventilation equipment were also installed throughout the building. The historical kitchen, bedrooms, and former servants quarters were all remodeled, breathing new life and allowing the beauty of the building to shine.
First Lutheran was using the house for meetings and community groups, but the building was falling into disrepair and the lack of access due to the historic design began to limit it’s usability for the congregation and community. The renovations enabled the building to be more accessible for everyone while retaining it’s unique historic look and feel.
While, not officially on the historic registry, First Lutheran wanted to keep as much of the historical character and look of the house as possible, and an extensive effort was undertaken to match and update historical design elements of the house such as lighting fixtures, plaster ceiling decoration, wooden banisters and modelings and expose original fireplace details and stone.
- Addition façade combines modern curtainwall and storefront elements with brick masonry veneer to match the existing exterior
- Preservation/refurbishment of historical woodwork
- New painting and flooring throughout


