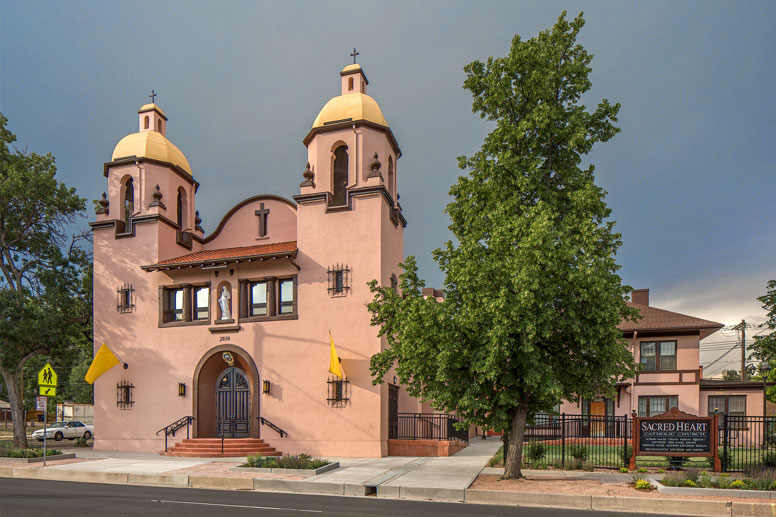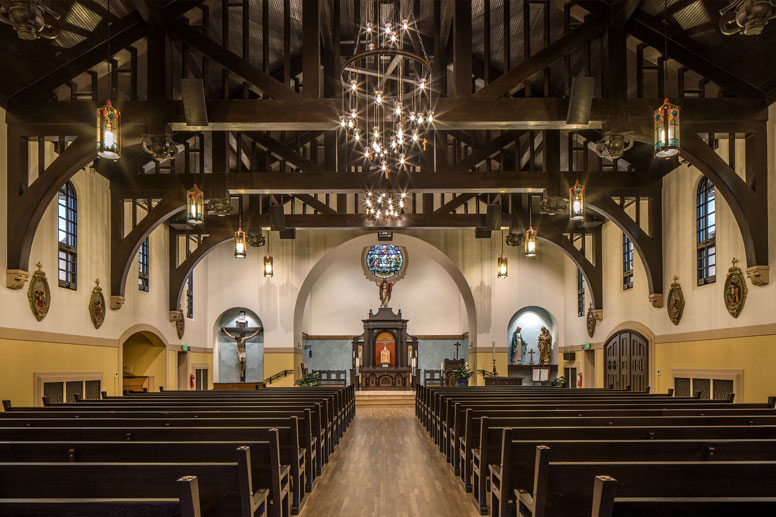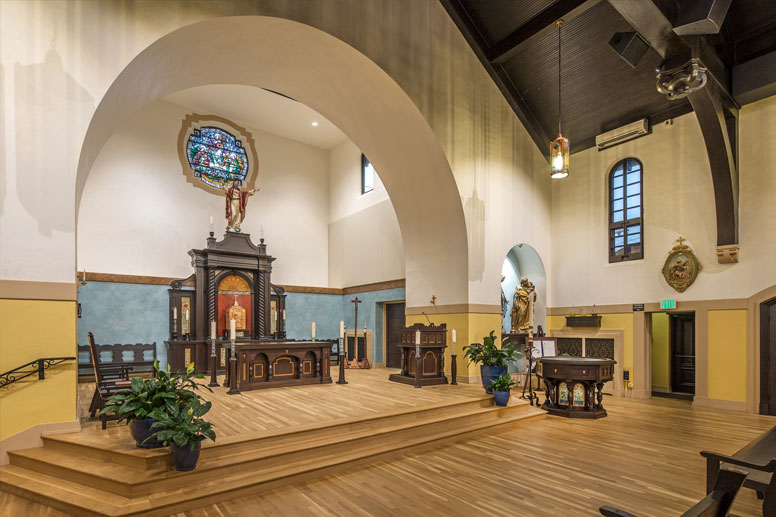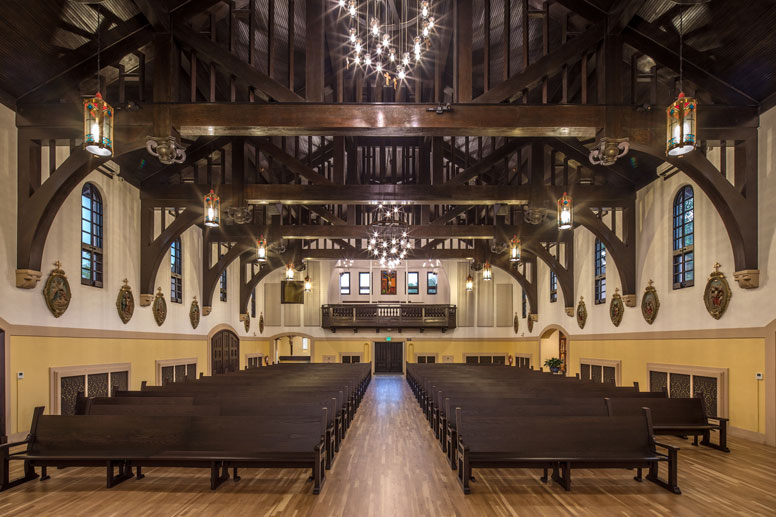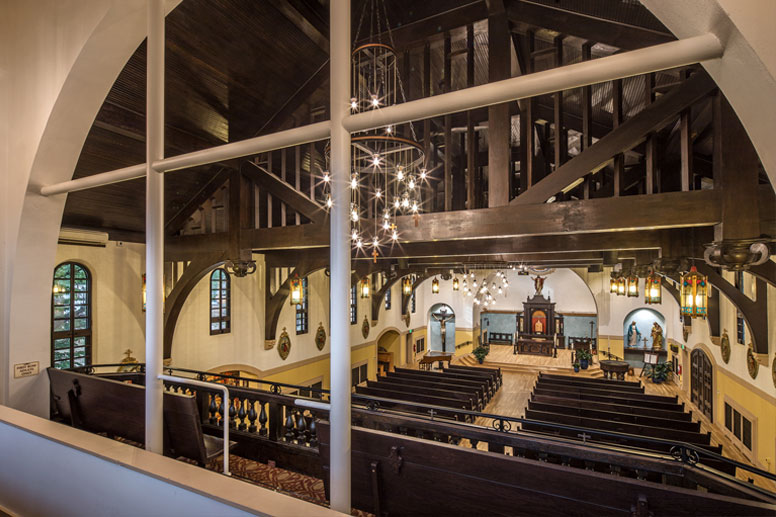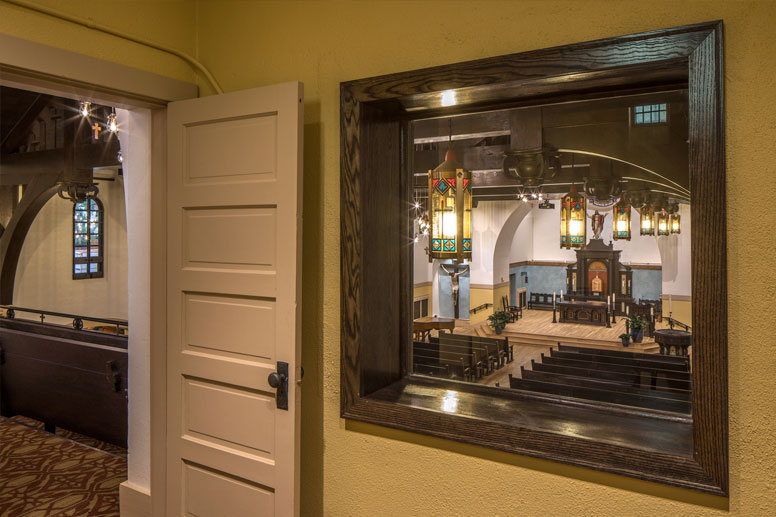Project Details
Non-profit & Faith-basedMarket |
Sacred Heart Church underwent a top-to-bottom restoration in anticipation of the next one hundred years of service. Originally built in 1922, the Spanish Mission Style Church’s rehabilitation marks the first phase of a 20-year master plan for the parish campus.
New stucco, windows, doors and a handicap accessible entrance bring the exterior of the church into the 21st century. Landscaping, a new monument sign, and exterior lighting create a welcoming feel as you drive past on the main road through Old Colorado City on the west side of Colorado Springs.
In addition to mechanical and electrical system upgrades, the interior was completely restored, creating a contemporary and revitalized worship space. The original wood slat ceiling and arching timber beams that support the two story high ceiling were refurbished, hand painted artwork surround the alter and a new wood floor finishes the space.
- Renovation of Historic 1920's Spanish Mission Style Church
- New ADA Entrance with Handicap Ramp
- The Original Wood Slat Ceiling and Arching Timber Trusses were Restored
- New Hard Wood Floors Throughout the Church


