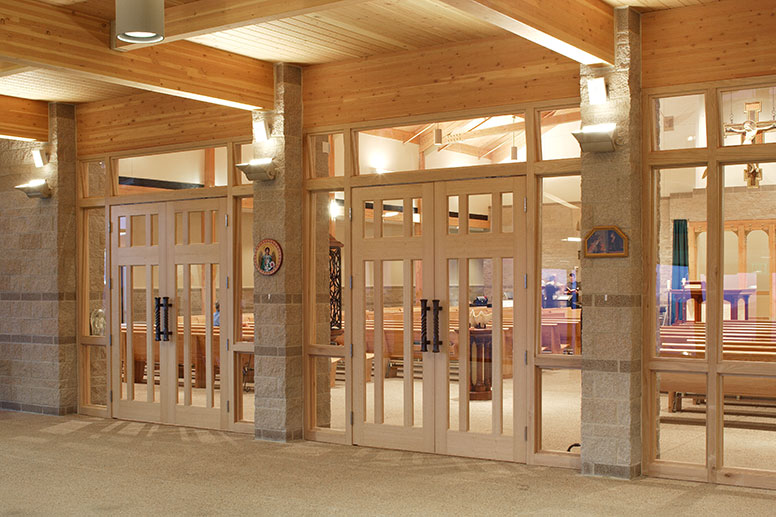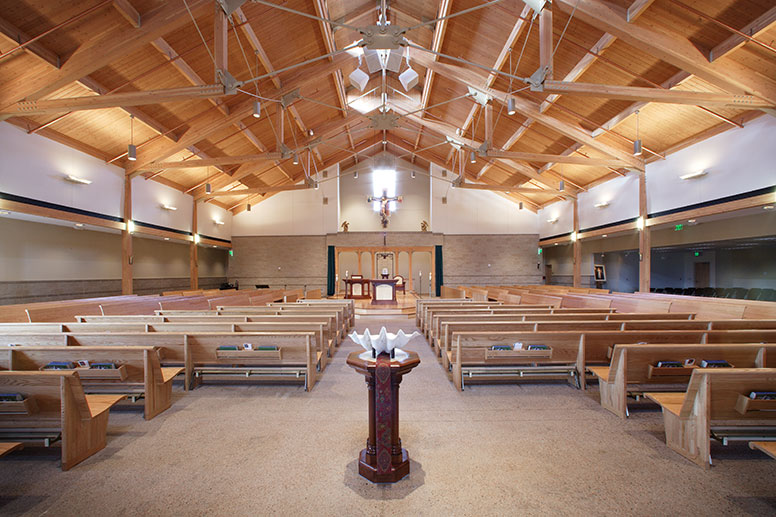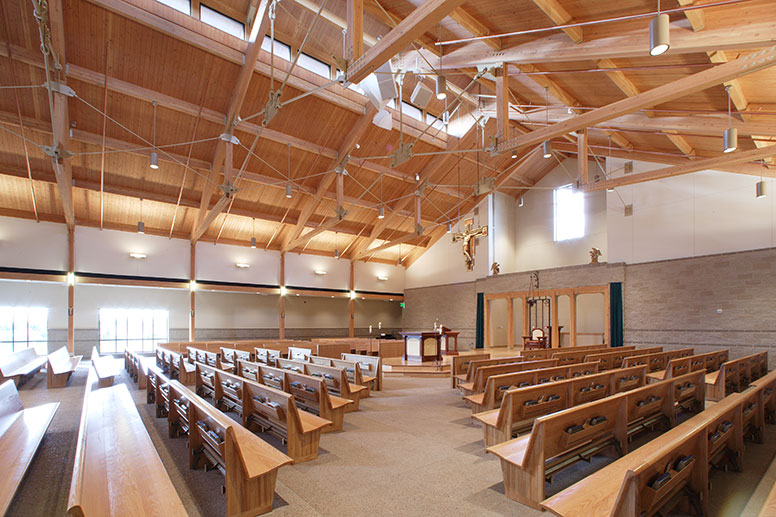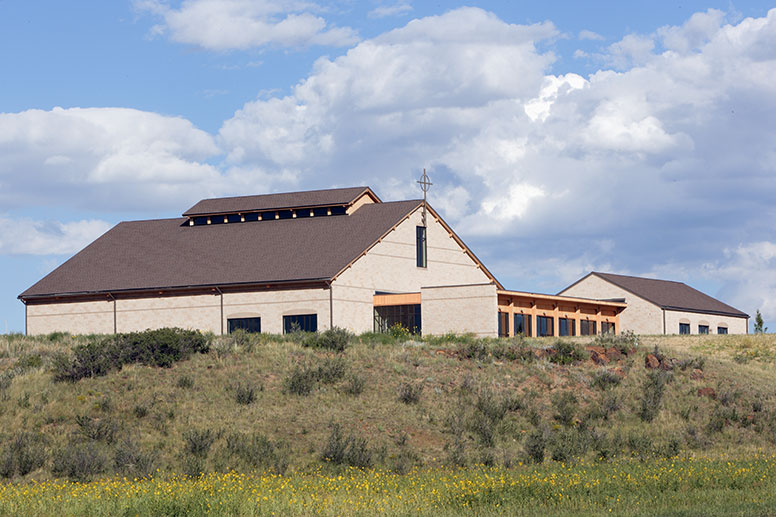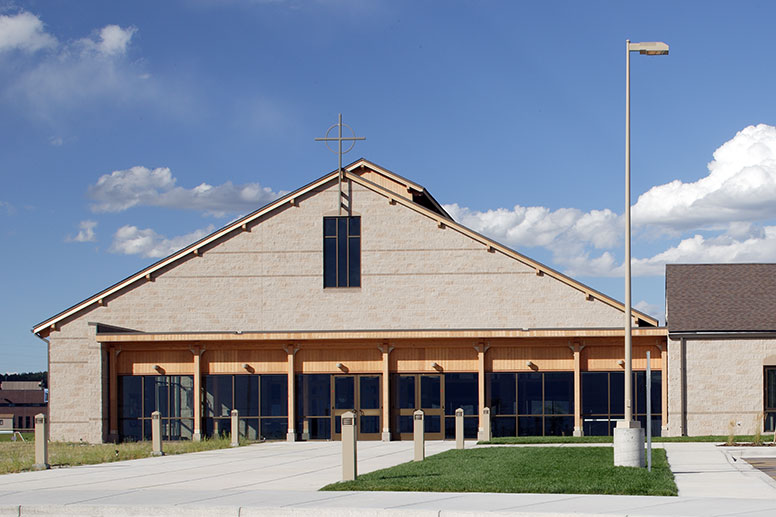Project Details
Non-profit & Faith-basedMarket |
St Gabriel Catholic Church
Client
CM/GC
Service
December 2004
Completion Date
14,000 sq. ft.
Size
RDG Planning & Design
Architect
St. Gabriel the Archangel Church was designed and built to meet the practical needs of the community, inspire worship, facilitate fellowship and communion, and manifest a welcoming presence in the wider community.
On seventeen acres of land, situated on top of a hill, the new 14,000 sq.ft. church includes a Narthex, gathering space, classrooms, fellowship hall and a 1,000 seat sanctuary. The design of the worship space incorporates clerestory windows that bring an abundant amount of daylight in through the wood trussed ceiling.
- 1,000 Seat Worship Space
- New Construction on a 17 Acre Site with Associated Utilities and Site Development


