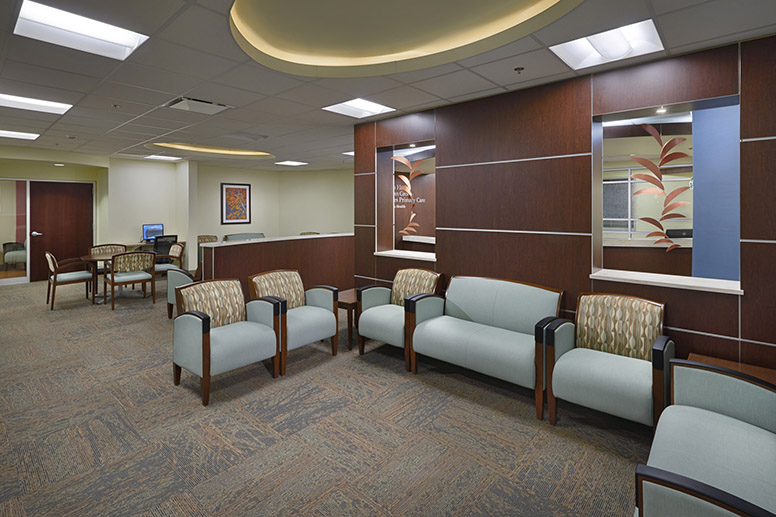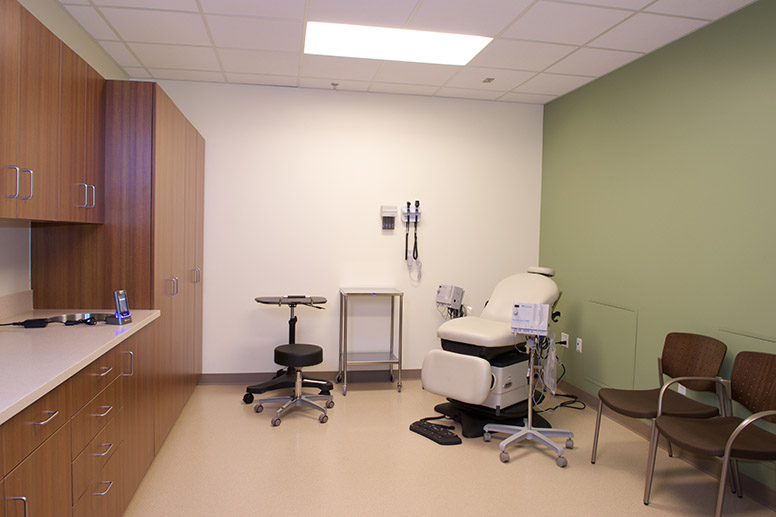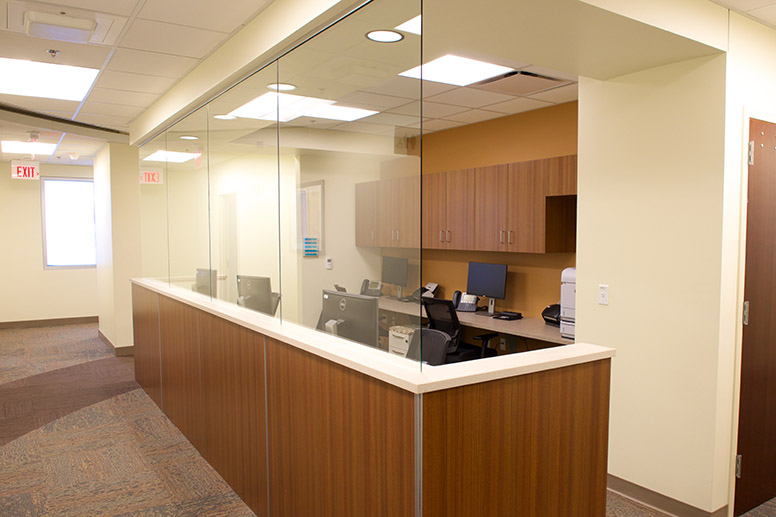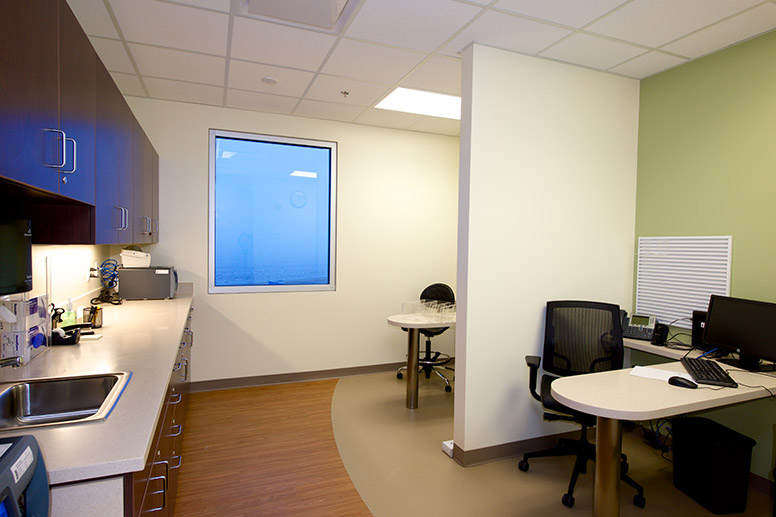Project Details
HealthcareMarket |
Centura Health
Client
Bid-Build
Service
December 2014
Completion Date
15,600 sq. ft.
Size
RTA Architects
Architect
The Centura Health Physician Group suite is a 15,600 sf medical suite located in a medical office building. This suite consisted of a large lobby area with high end millwork feature walls, reception desks, exam rooms, offices, education/conference room complete with audio / visual system, lab facilities and a hoteling suite for rotating specialists.
As part of this tenant improvement project, Nunn Construction was required to tie the new duct work into the existing main loop system and use Variable Air Volume’s to distribute the air. All of these new pieces of equipment were programmed into the existing Building Management System. The suite had mid to high end finishes throughout, with technical millwork features prominent in public areas.
- Tenant Improvement Project
- Mid to High-end Finishes
- Primary Care Part of “Health Neighborhood”
- High-end Millwork Features
- Lab Facilities





