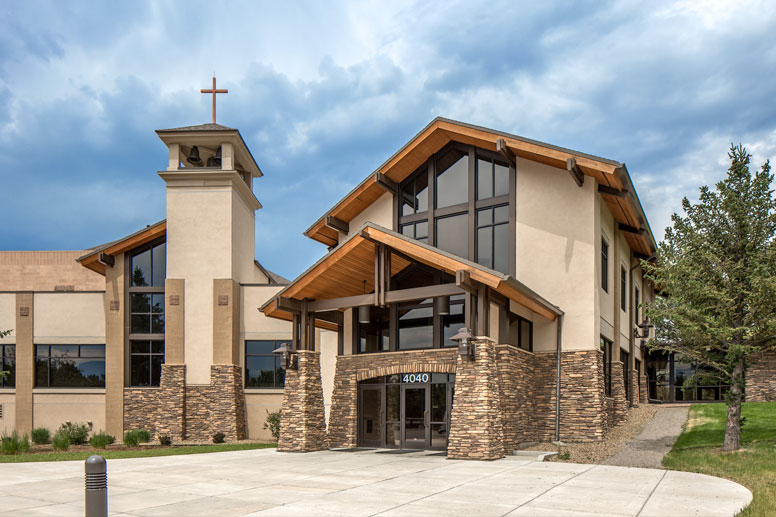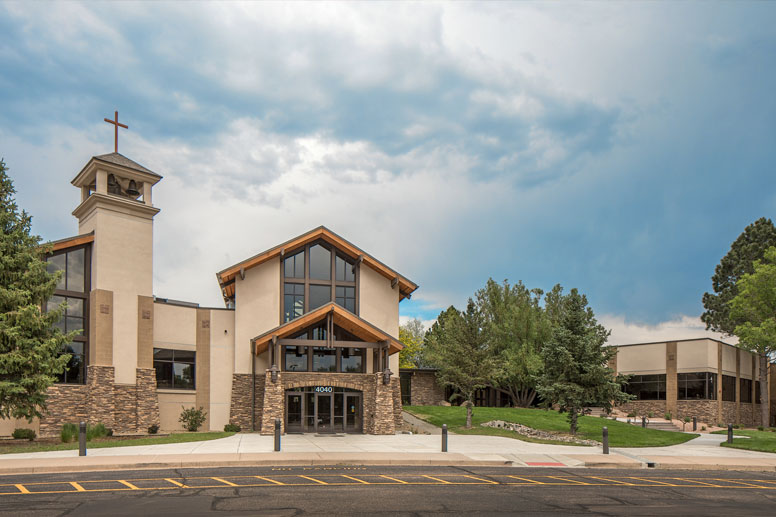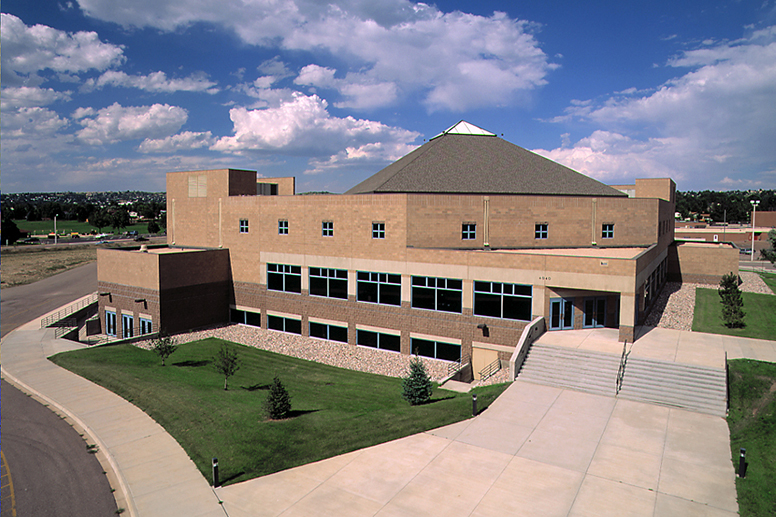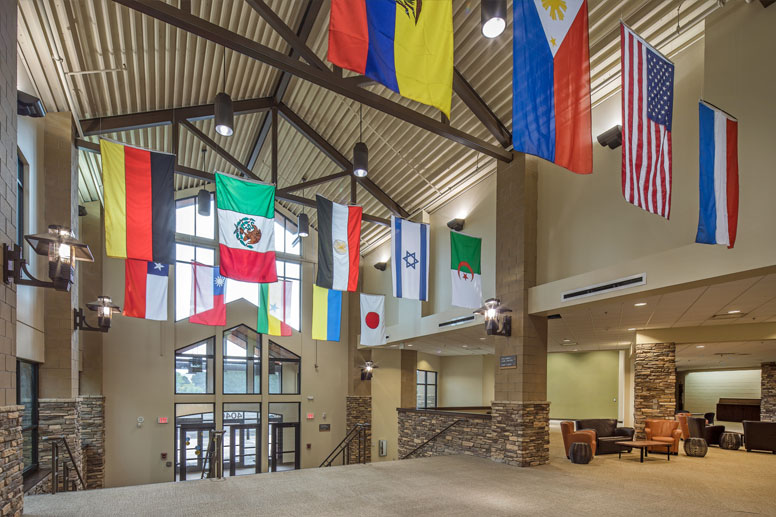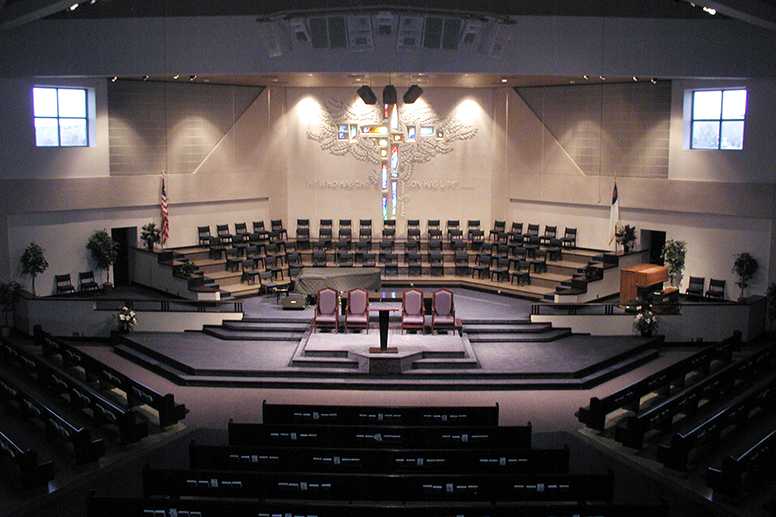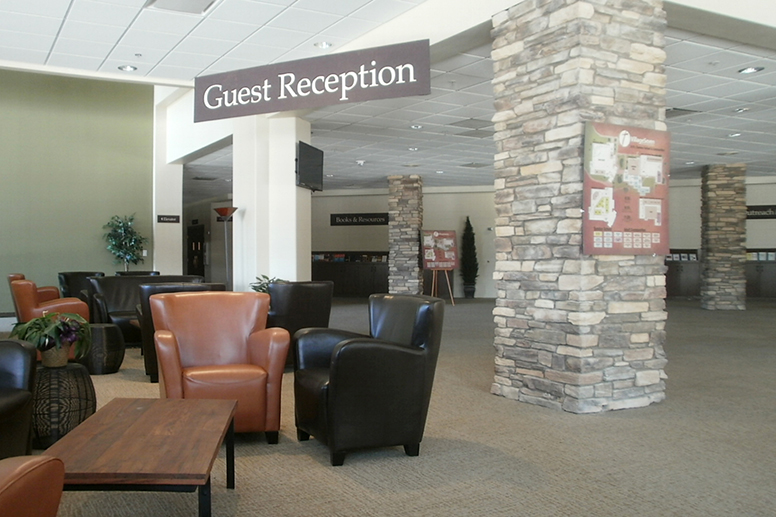Project Details
Non-profit & Faith-basedMarket |
Village Seven Presbyterian Church
Client
CM/GC
Service
December 2012
Completion Date
9,510 sq. ft.
Size
Larson Group
Architect
A repeat client for over two decades, Nunn Construction returned to the Village Seven Presbyterian Church to build a major addition on their campus. The project includes a new Narthex and classroom addition.
The central, architectural focal point between the sanctuary and Leonard Hall now serves as the main front door into the worship facility. The new Narthex includes a large welcoming area with seating, a coffee bar and a direct path to the sanctuary. The upgrades provide families and visitors easy navigation from the parking lot to the entrance, through to the sanctuary and the children’s areas. The new classroom addition wraps around the existing face of the building, providing a new and updated appearance to the church.
- Unified Three Buildings on the Campus with a Focal Point of Entry
- New Entrance and Access for the Physically Challenged
- Site and Parking Improvements
- Improved Traffic Flow and Way-Finding
“As the General Contractor for both the main sanctuary 20 years ago and today’s new building addition to Village Seven Presbyterian Church, Nunn Construction’s vast experience offered comprehensive expertise to a superbly constructed, multi-million dollar project.”
Alan Bruns Chairman - Village Seven Presbyterian Church


