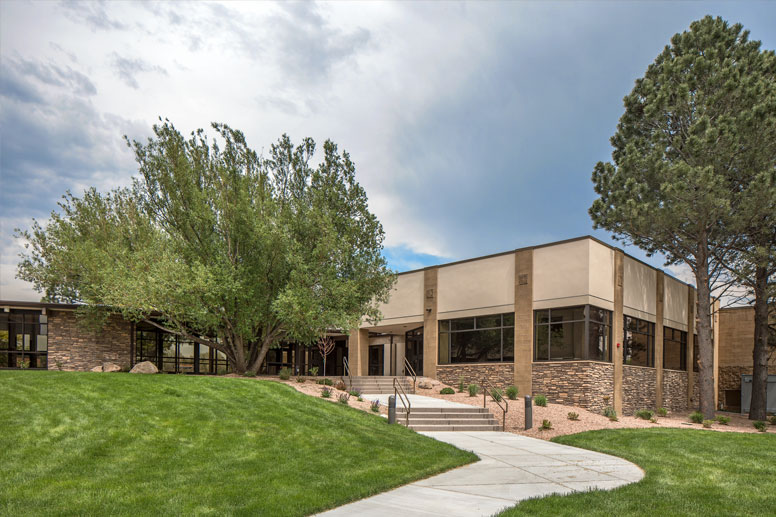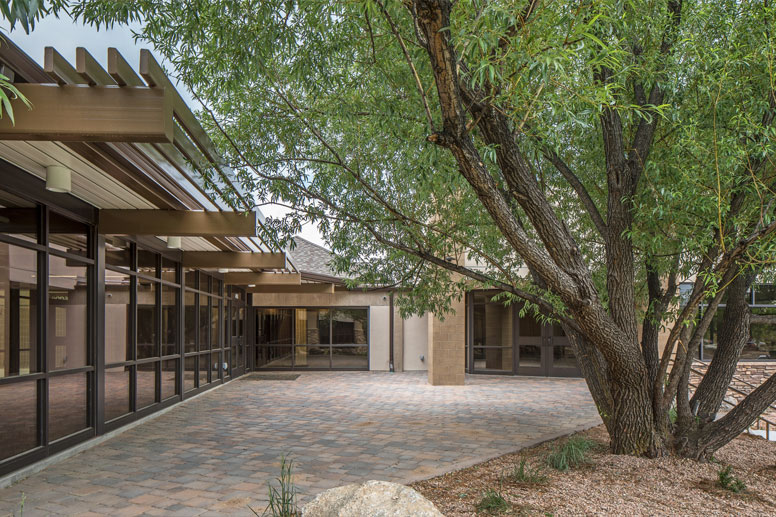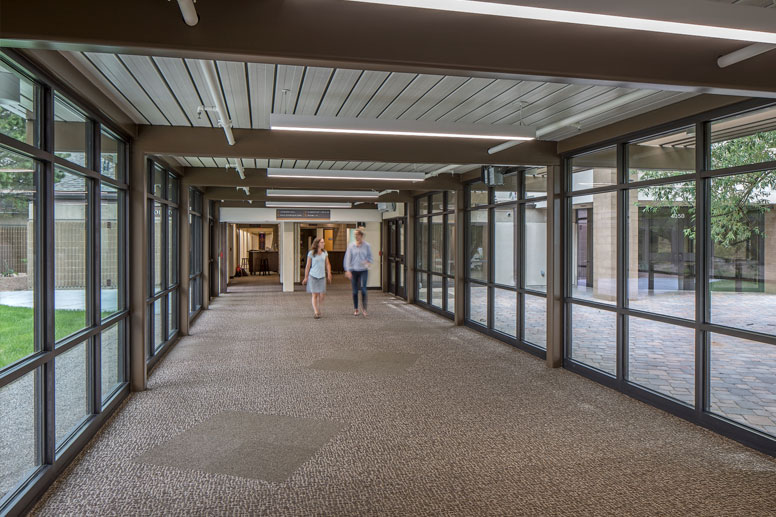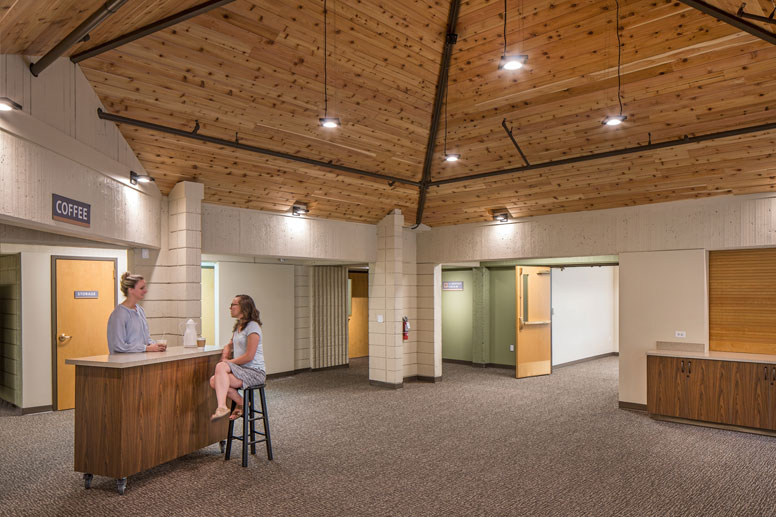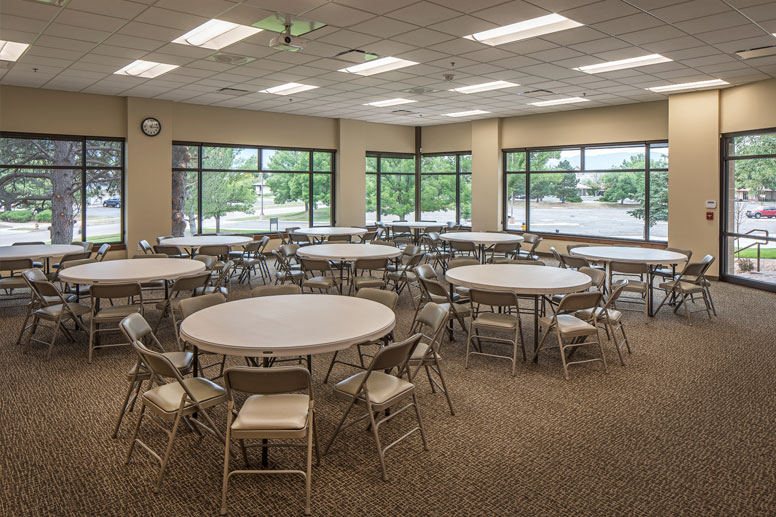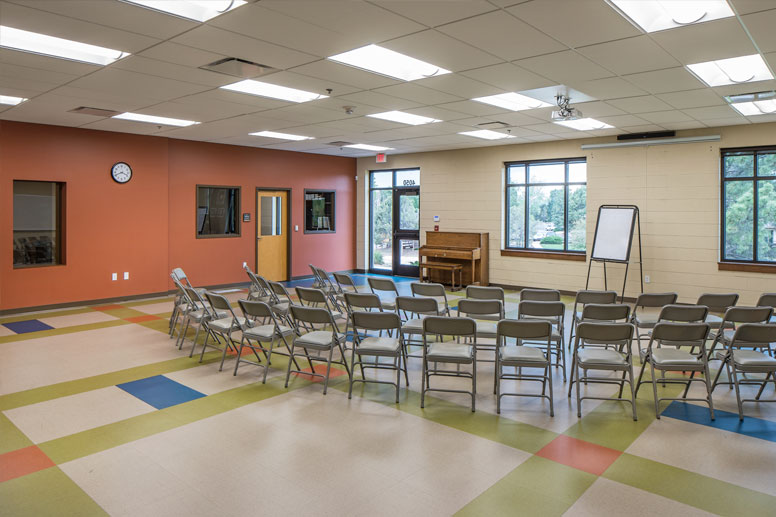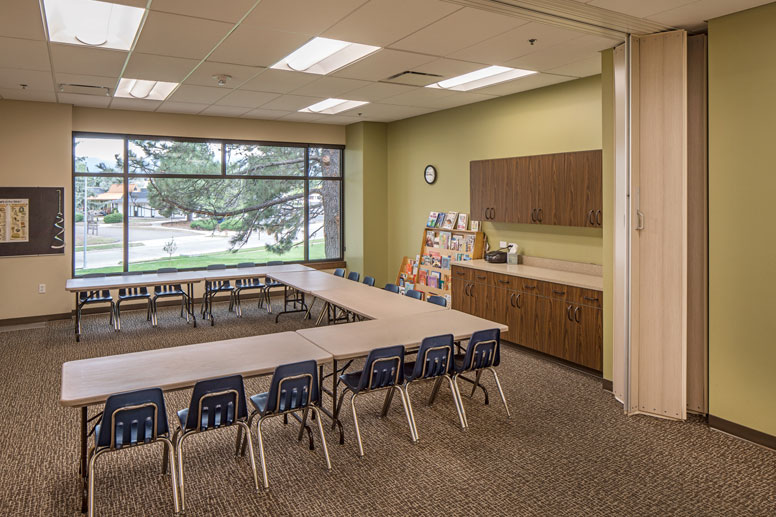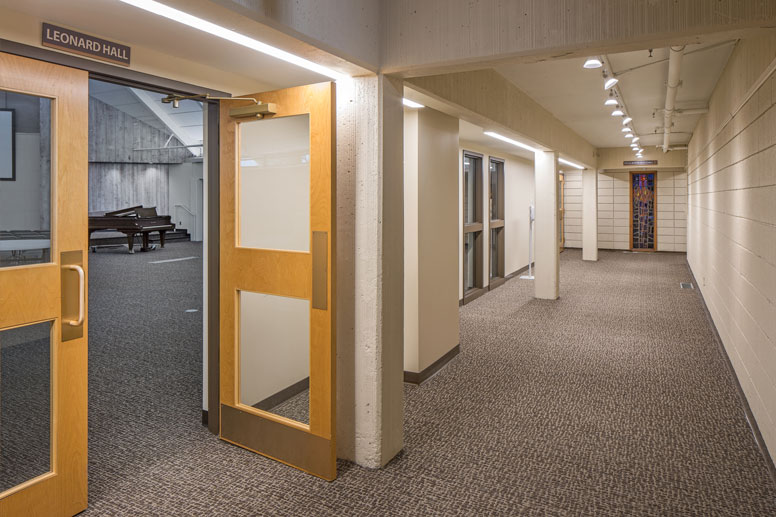Project Details
Non-profit & Faith-basedMarket |
Building upon their 40-year legacy of faithful service, the renovation and addition to Leonard Hall provides a much needed facelift to an aging building on the Village Seven Campus.
The renovation of the original church building includes upgraded finishes and lighting, expanded and improved restrooms with ADA compliance, and an added fire sprinkler system for life safety purposes. Nunn also removed seven pyramid shaped roofs, replacing them with a standard shingle roof that requires less maintenance for the church.
Occurring simultaneously during the renovation, the 5,700 sq.ft. addition posed challenges due to winter conditions and multiple tie-in points along the original building. Finishing on time and within budget, the new addition provides an education and ministry area for elementary children, including a gathering space and two additional classrooms. To provide a more secure campus, a new passageway structure was built to connect the main sanctuary to Leonard Hall. A renovated commons area leads into a new community room, allowing for expansion of the adult ministries.
- Complex Renovation and Addition Project on an Occupied Site
- Exterior Building Envelope Upgrades, Increasing Energy Efficiency
- Replacement of Pyramid Roof Structures to Minimize Maintenance Issues
- Expanded and Improved Restrooms with ADA Compliance


