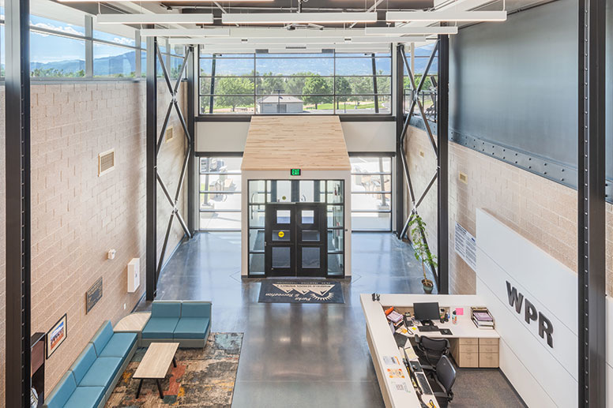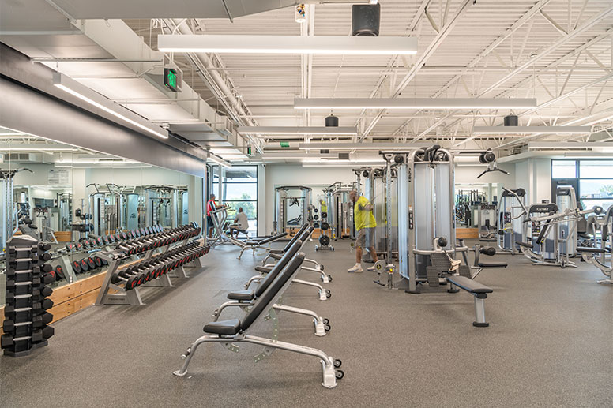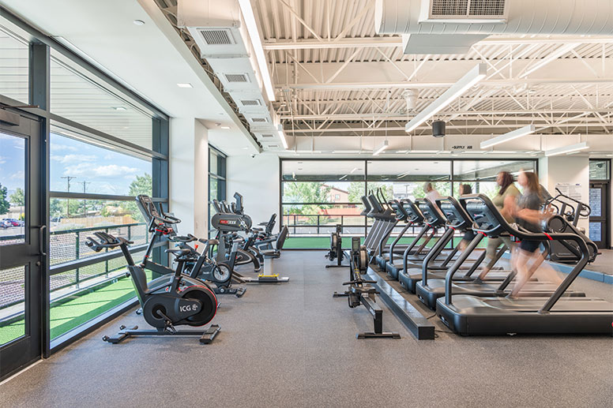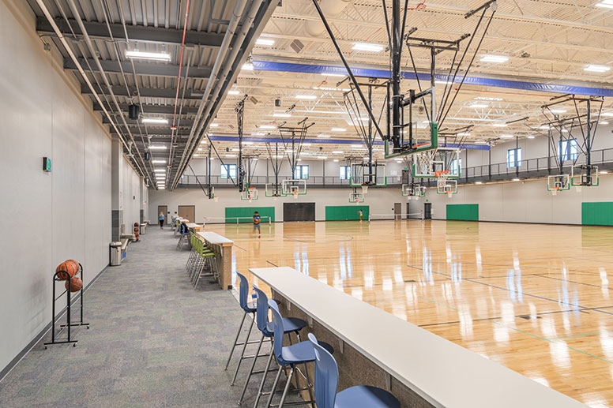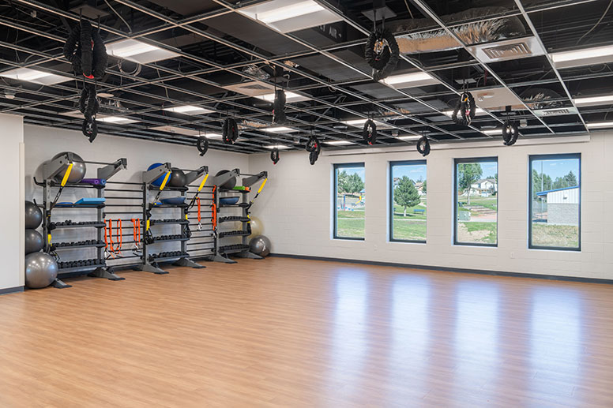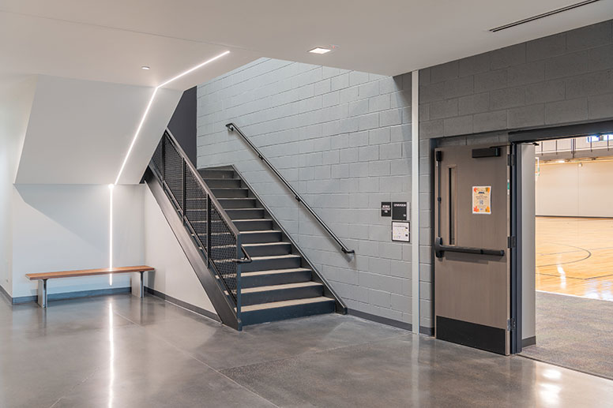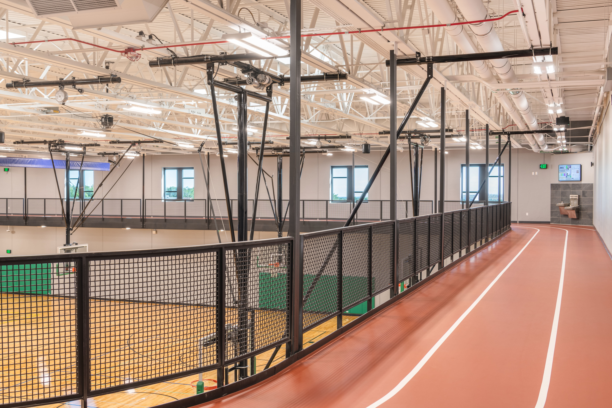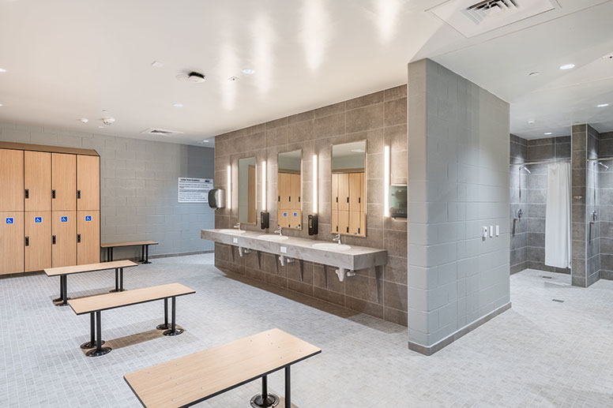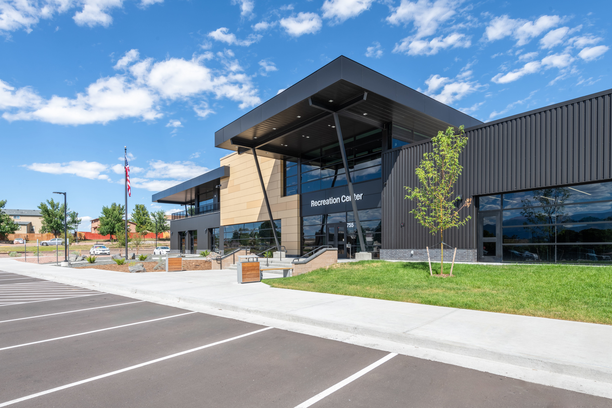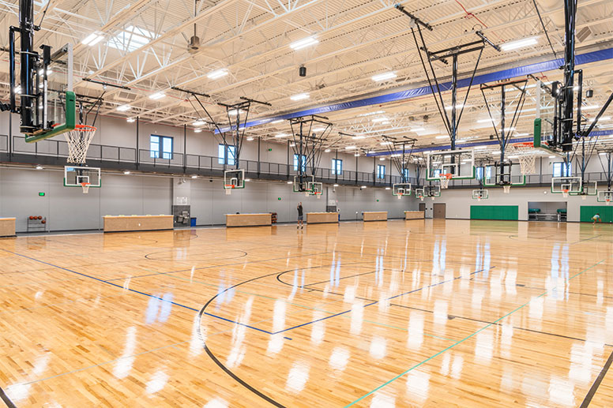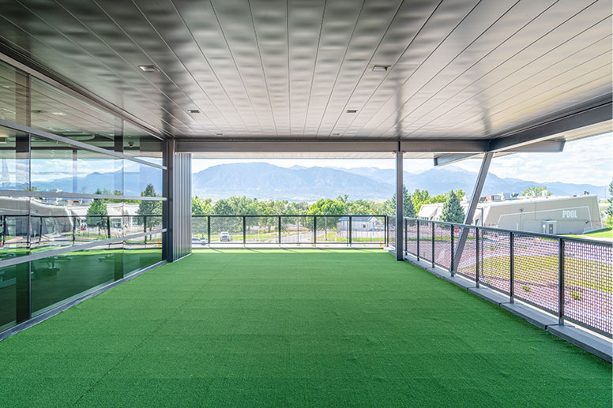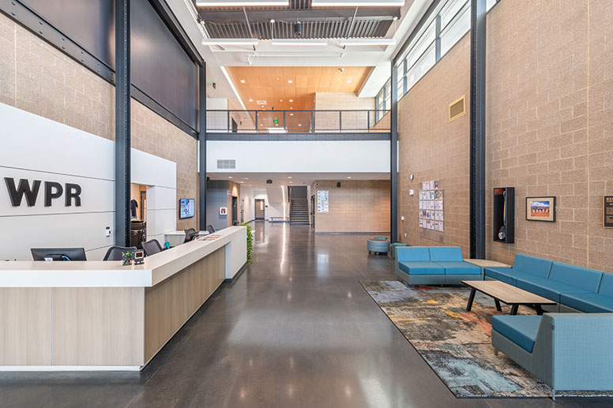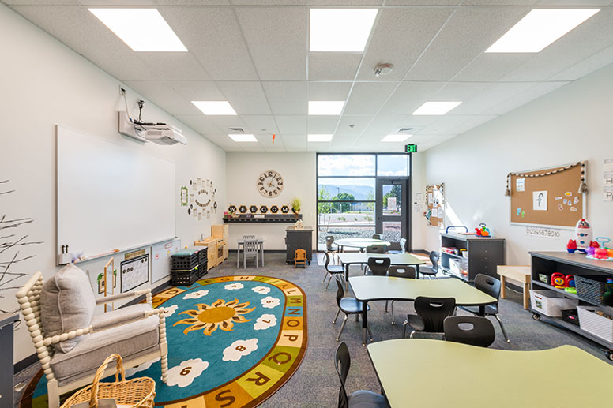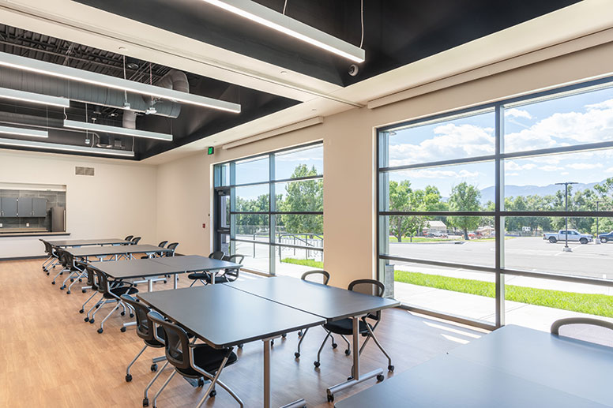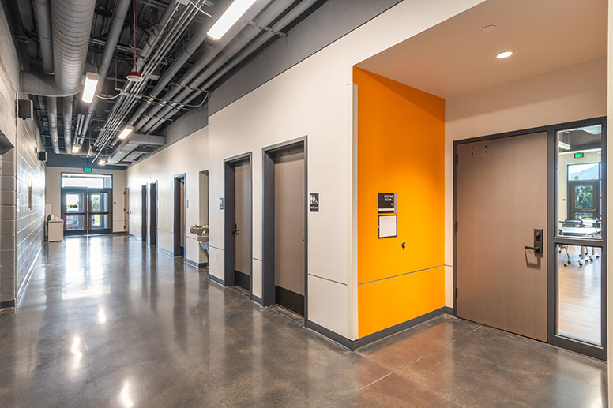Project Details
MunicipalMarket |
Built southeast of Widefield Elementary School, the new Widefield Parks & Recreation building features recreational amenities such as an indoor suspended walking track above the gymnasium, group exercise rooms, a scenic outdoor exercise patio, and an upstairs weights and cardio floor.
The large gymnasium offers ample flexibility for sports leagues and lessons with three rentable full-size basketball courts and volleyball courts, six cross-court volleyball and basketball courts, and six pickleball courts. Locker rooms contain include 76 men’s lockers and 78 for women, with punch areas installed for a planned future pool addition.
The facility also provides space for educational and social activities, including meeting rooms with a communal kitchen and preschool classrooms with access to a small private bathroom and smart board projectors.
- Multi-use community social hub
- Built to accommodate future expansion


